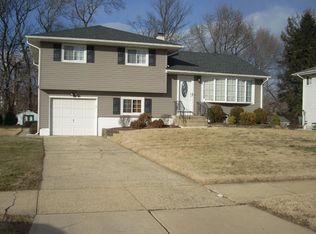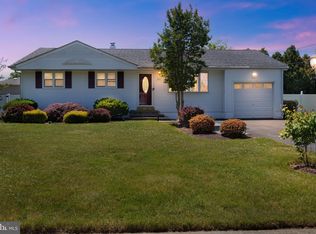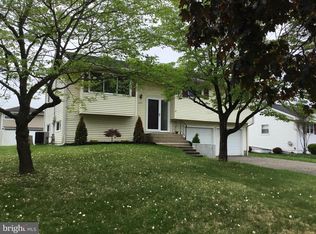Sold for $447,000 on 05/24/24
$447,000
878 Estates Blvd, Hamilton, NJ 08690
3beds
1,779sqft
Single Family Residence
Built in 1963
0.25 Acres Lot
$486,900 Zestimate®
$251/sqft
$3,341 Estimated rent
Home value
$486,900
$443,000 - $536,000
$3,341/mo
Zestimate® history
Loading...
Owner options
Explore your selling options
What's special
Nestled in the heart of Hamilton Square, this split-level residence offers the perfect blend of comfort, style, and tranquility. Boasting 3 bedrooms, 1.5 baths, a spacious family room, and a serene backdrop backing up to lush woods, this home presents an unparalleled opportunity for modern living. As you step inside, you're greeted by an inviting ambiance that flows seamlessly throughout the home. The main level welcomes you with a bright and airy living space, adorned with large windows that flood the room with natural light. The adjacent kitchen, equipped with stainless steel appliances and ample storage space, offering the perfect setting for culinary adventures and gatherings. Ascending to the upper level, you'll discover three generously sized bedrooms, each providing a peaceful retreat for rest and relaxation. The lower level of this home is dedicated to comfort and entertainment, featuring a spacious family room where memories are made and laughter is shared. With direct access to the backyard, it's the ideal spot for indoor-outdoor living and entertaining guests. Completing this home is an unfinished basement, offering potential for additional living space, storage, or customization to suit your needs and preferences. This home provides easy access to a variety of amenities, including shopping, dining, parks, and top-rated schools. Don't miss out on the opportunity to make this prime Hamilton Square residence your own. Schedule a showing today!
Zillow last checked: 8 hours ago
Listing updated: May 29, 2024 at 02:59am
Listed by:
Christine Barrett 609-270-6368,
RE/MAX Tri County
Bought with:
NON MEMBER
Non Subscribing Office
Source: Bright MLS,MLS#: NJME2041680
Facts & features
Interior
Bedrooms & bathrooms
- Bedrooms: 3
- Bathrooms: 2
- Full bathrooms: 1
- 1/2 bathrooms: 1
Basement
- Area: 0
Heating
- Forced Air, Natural Gas
Cooling
- Central Air, Electric
Appliances
- Included: Dryer, Washer, Gas Water Heater
- Laundry: In Basement
Features
- Dining Area, Dry Wall
- Flooring: Hardwood, Tile/Brick
- Basement: Unfinished
- Has fireplace: No
Interior area
- Total structure area: 1,779
- Total interior livable area: 1,779 sqft
- Finished area above ground: 1,779
- Finished area below ground: 0
Property
Parking
- Total spaces: 2
- Parking features: Concrete, Driveway, On Street
- Uncovered spaces: 2
Accessibility
- Accessibility features: None
Features
- Levels: Multi/Split,Two
- Stories: 2
- Patio & porch: Patio
- Pool features: None
- Fencing: Chain Link
Lot
- Size: 0.25 Acres
- Dimensions: 68.00 x 161.00
- Features: Front Yard, Rear Yard
Details
- Additional structures: Above Grade, Below Grade
- Parcel number: 0301824 0200033
- Zoning: RES
- Special conditions: Standard
Construction
Type & style
- Home type: SingleFamily
- Architectural style: Colonial
- Property subtype: Single Family Residence
Materials
- Frame
- Foundation: Block
- Roof: Shingle
Condition
- Very Good
- New construction: No
- Year built: 1963
Utilities & green energy
- Electric: 100 Amp Service
- Sewer: Public Sewer
- Water: Public
- Utilities for property: Cable Connected, Cable
Community & neighborhood
Location
- Region: Hamilton
- Subdivision: Langtree
- Municipality: HAMILTON TWP
Other
Other facts
- Listing agreement: Exclusive Right To Sell
- Listing terms: Cash,Conventional,FHA,VA Loan
- Ownership: Fee Simple
- Road surface type: Black Top
Price history
| Date | Event | Price |
|---|---|---|
| 5/24/2024 | Sold | $447,000+12.1%$251/sqft |
Source: | ||
| 4/15/2024 | Pending sale | $398,800$224/sqft |
Source: | ||
| 4/10/2024 | Listed for sale | $398,800+66.2%$224/sqft |
Source: | ||
| 1/22/2013 | Sold | $240,000$135/sqft |
Source: Public Record | ||
| 8/31/2012 | Sold | $240,000-4%$135/sqft |
Source: Agent Provided | ||
Public tax history
| Year | Property taxes | Tax assessment |
|---|---|---|
| 2025 | $8,602 | $244,100 |
| 2024 | $8,602 +8% | $244,100 |
| 2023 | $7,965 | $244,100 |
Find assessor info on the county website
Neighborhood: Mercerville
Nearby schools
GreatSchools rating
- 5/10Langtree Elementary SchoolGrades: PK-5Distance: 0.3 mi
- 5/10Richard C Crockett Middle SchoolGrades: 6-8Distance: 1.8 mi
- 4/10Hamilton East-Steinert High SchoolGrades: 9-12Distance: 0.7 mi
Schools provided by the listing agent
- Elementary: Langtree
- Middle: Reynolds
- High: Steinert
- District: Hamilton Township
Source: Bright MLS. This data may not be complete. We recommend contacting the local school district to confirm school assignments for this home.

Get pre-qualified for a loan
At Zillow Home Loans, we can pre-qualify you in as little as 5 minutes with no impact to your credit score.An equal housing lender. NMLS #10287.
Sell for more on Zillow
Get a free Zillow Showcase℠ listing and you could sell for .
$486,900
2% more+ $9,738
With Zillow Showcase(estimated)
$496,638

