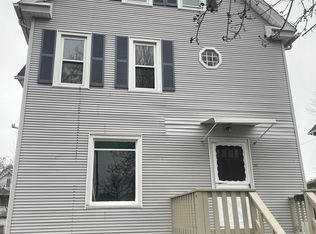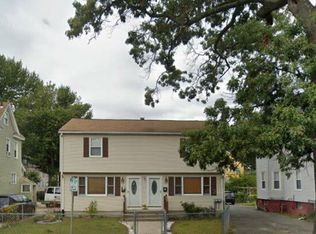Completely remodeled spacious move in ready 5+ bedrooms with an extra large family room & an office, 2 baths colonial awaits you . As you walk into the large foyer with gleaming hardwood floors you will be greeted with the grand natural wood staircase. Beautiful new hardwood floors throughout the 1st floor, with lots of natural wood work & a fantastic floor plan. Updated kitchen with large countertop and stainless appliances. The spacious bedrooms offer new wall to wall carpeting through the second and third floors. New full bath. Oversized one car garage with space for a shop or hobbyist workplace with it's own circuit panel. Nice fenced in yard with a portion of the yard fenced in for a pet. Don't wait make your appointment today .
This property is off market, which means it's not currently listed for sale or rent on Zillow. This may be different from what's available on other websites or public sources.

