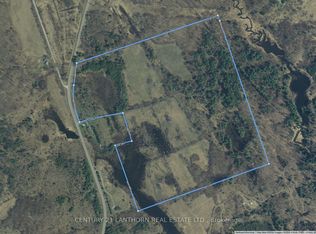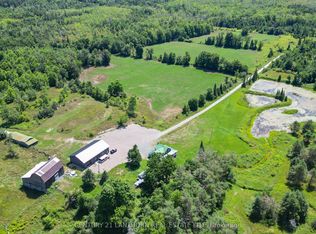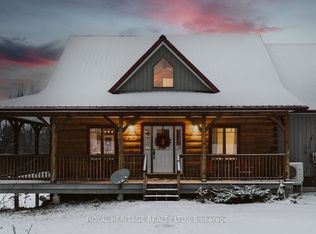Looking to enjoy rural living? Check out this one north of Madoc with a quiet country setting and no visible neighbours. Over an acre of land and located on a hard top road with a short 10 minutes to Madoc. Large eat-in kitchen, with mudroom/laundry area with a separate entrance. Main level has a Living room with access to the covered front porch, 2 pc bath, plus a room that could be an office or 3rd bedroom. 2 bedrooms up and a 4 pc bath. Propane furnace plus a woodstove in the basement will keep things cozy, and has a great well with 7 gpm. Outbuildings include a 30x14 shop/garage with hydro, plus an add on and a separate 14x21 shed for storage. Close to numerous lakes and recreational trails in the area, so you can jump on your atv/side by side or sled and leave right from your property. House will need some updates, but at this price you will have some money left over to make it your own! Quick closing is ok so you can start enjoying asap.
This property is off market, which means it's not currently listed for sale or rent on Zillow. This may be different from what's available on other websites or public sources.


