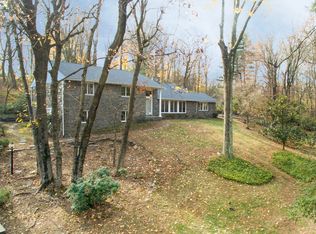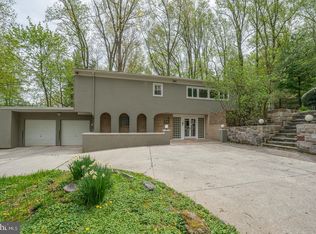Sold for $1,510,000
$1,510,000
878 Andorra Rd, Lafayette Hill, PA 19444
6beds
5,730sqft
SingleFamily
Built in 1950
3.4 Acres Lot
$1,736,500 Zestimate®
$264/sqft
$6,918 Estimated rent
Home value
$1,736,500
$1.60M - $1.93M
$6,918/mo
Zestimate® history
Loading...
Owner options
Explore your selling options
What's special
This exceptionally maintained colonial home is set on 3.4 gorgeous acres among mature plantings, incredible gardens and landscaping. The grounds are a true oasis with multiple slate terraces, two tiered garden ponds, stone walls, peaceful in-ground pool with pool house, tennis court, shuffleboard court and gazebo under the trees. The house boasts an updated kitchen with large center island, custom cabinetry, marble counters and back splash, pantry and workstation. Adjacent to the kitchen are the large formal living and dining rooms. A screened in porch provides a great place for summer time meals with the family. Upstairs are 5 large bedrooms and the spacious master bedroom with huge dressing room/ walk-in closet and full bath with large shower. Finished basement with built-in wet bar area, four car garage attached to home with beautiful breezeway. This home is set in a truly peaceful location just steps from the Northwestern end of historic Forbidden Drive and offering exceptional access to both the wonderful amenities of Chestnut Hill and the Wissahickon Valley section of Fairmount Park.
Facts & features
Interior
Bedrooms & bathrooms
- Bedrooms: 6
- Bathrooms: 6
- Full bathrooms: 4
- 1/2 bathrooms: 2
Heating
- Other
Cooling
- Central
Appliances
- Included: Dishwasher, Microwave, Refrigerator
Features
- Master Bath(s), Kitchen - Eat-In, Kitchen - Island
- Flooring: Carpet, Hardwood
- Basement: Finished
- Has fireplace: Yes
Interior area
- Total interior livable area: 5,730 sqft
Property
Parking
- Total spaces: 4
- Parking features: Garage - Detached
Features
- Exterior features: Stone
Lot
- Size: 3.40 Acres
Details
- Parcel number: 520000328007
Construction
Type & style
- Home type: SingleFamily
- Architectural style: Colonial
Condition
- Year built: 1950
Community & neighborhood
Location
- Region: Lafayette Hill
Other
Other facts
- Appliances: Oven - Double
- Heating YN: Y
- Property Type: Residential
- Ownership Interest: Fee Simple
- Structure Type: Detached
- Bathrooms Full: 4
- Interior Features: Master Bath(s), Kitchen - Eat-In, Kitchen - Island
- Heating Type: Hot Water, Oil
- Bathrooms Half: 2
- Construction Materials: Stone
- Tax Lot: 020
- Above Grade Fin SQFT: 5730
- Standard Status: Active
- Tax Annual Amount: 24182.0
- Total SQFT Source: Assessor
- Garage Features: Oversized
Price history
| Date | Event | Price |
|---|---|---|
| 6/13/2024 | Sold | $1,510,000+77.6%$264/sqft |
Source: Public Record Report a problem | ||
| 6/8/2018 | Sold | $850,000-14.9%$148/sqft |
Source: Public Record Report a problem | ||
| 3/13/2018 | Price change | $999,000-8.8%$174/sqft |
Source: BHHS Fox & Roach-Chestnut Hill #7036424 Report a problem | ||
| 11/2/2017 | Price change | $1,095,000-8.4%$191/sqft |
Source: BHHS Fox & Roach-Chestnut Hill #7036424 Report a problem | ||
| 8/14/2017 | Listed for sale | $1,195,000$209/sqft |
Source: BHHS Fox & Roach-Chestnut Hill #7036424 Report a problem | ||
Public tax history
| Year | Property taxes | Tax assessment |
|---|---|---|
| 2025 | $26,457 +4.8% | $542,300 |
| 2024 | $25,245 | $542,300 |
| 2023 | $25,245 +5.4% | $542,300 |
Find assessor info on the county website
Neighborhood: 19444
Nearby schools
GreatSchools rating
- NASpringfield Township Elementary School-EnfieldGrades: K-2Distance: 1.7 mi
- 9/10Springfield Twp Middle SchoolGrades: 6-8Distance: 2.8 mi
- 8/10Springfield Twp High SchoolGrades: 9-12Distance: 2.7 mi
Schools provided by the listing agent
- Elementary: Erdenheim
- Middle: Springfield Township
- High: Springfield Township
- District: Springfield Township
Source: The MLS. This data may not be complete. We recommend contacting the local school district to confirm school assignments for this home.
Get a cash offer in 3 minutes
Find out how much your home could sell for in as little as 3 minutes with a no-obligation cash offer.
Estimated market value$1,736,500
Get a cash offer in 3 minutes
Find out how much your home could sell for in as little as 3 minutes with a no-obligation cash offer.
Estimated market value
$1,736,500

