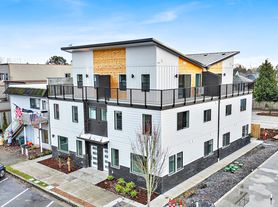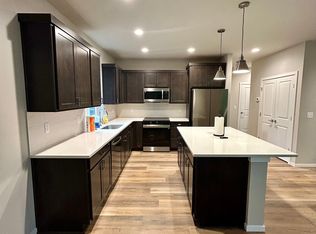Best value per square foot in this Semiahmoo NW Craftsman home! From the sweeping grand staircase, 25 ft ceilings, to the coffered ceiling of the formal dining room, this home is ready to entertain or provide daily tranquility. Enjoy the private primary suite, with a spacious bath to die for, and huge walk-in closet. Open space and ample hidden storage, w/ entertainment room, wet bar and tons of room for a pool table and/or home theater system. The large library space on the upstairs landing makes a great home office or reading room. Outside, bask in the afternoon sunshine on a 600 sq ft Trex deck or stroll around the park like settings on the 1/3 acre lot and iconic Semiahmoo neighborhood. Come enjoy your best NW coastal life today!
This is a 6 month lease period with the possibility of a month to month extension up to 3 months.
Pets are prohibited.
Smoking and/or vaping in or on premises is prohibited.
This home is part of a gated HOA community. Adherence to all HOA rules is required. Copy of the Semiahmoo Residential Association CCRs will be emailed to tenants once a lease agreement is completed.
House for rent
Accepts Zillow applications
$3,800/mo
8779 Wood Duck Way, Blaine, WA 98230
3beds
3,400sqft
Price may not include required fees and charges.
Single family residence
Available now
No pets
-- A/C
In unit laundry
Attached garage parking
Forced air
What's special
Park like settingsPrivate primary suiteSpacious bathHuge walk-in closetWet barLibrary spaceHidden storage
- 9 days |
- -- |
- -- |
Travel times
Facts & features
Interior
Bedrooms & bathrooms
- Bedrooms: 3
- Bathrooms: 3
- Full bathrooms: 3
Heating
- Forced Air
Appliances
- Included: Dishwasher, Dryer, Freezer, Microwave, Oven, Refrigerator, Washer
- Laundry: In Unit
Features
- Walk In Closet
- Flooring: Carpet, Hardwood, Tile
Interior area
- Total interior livable area: 3,400 sqft
Property
Parking
- Parking features: Attached
- Has attached garage: Yes
- Details: Contact manager
Features
- Exterior features: Bicycle storage, Heating system: Forced Air, Walk In Closet
Details
- Parcel number: 4051144903990000
Construction
Type & style
- Home type: SingleFamily
- Property subtype: Single Family Residence
Community & HOA
Location
- Region: Blaine
Financial & listing details
- Lease term: 6 Month
Price history
| Date | Event | Price |
|---|---|---|
| 10/3/2025 | Listed for rent | $3,800-9.5%$1/sqft |
Source: Zillow Rentals | ||
| 9/6/2025 | Listing removed | $4,200$1/sqft |
Source: Zillow Rentals | ||
| 7/23/2025 | Listed for rent | $4,200$1/sqft |
Source: Zillow Rentals | ||
| 10/26/2016 | Sold | $492,500-1.3%$145/sqft |
Source: | ||
| 7/19/2016 | Price change | $499,000-9.3%$147/sqft |
Source: Keller Williams - Bellingham #738667 | ||

