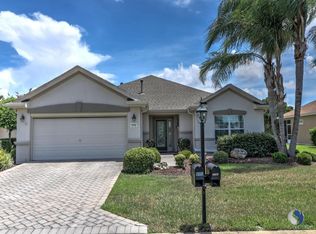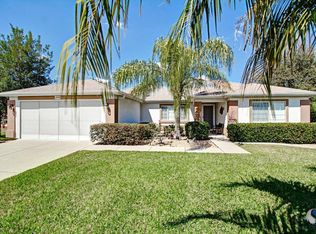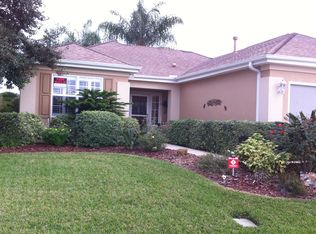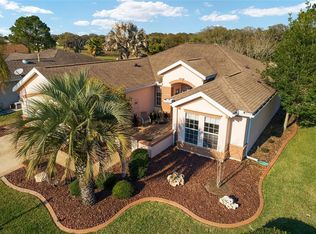Sold for $320,000
$320,000
8779 SE 141st Lane Rd, Summerfield, FL 34491
2beds
1,627sqft
Single Family Residence
Built in 2001
7,841 Square Feet Lot
$314,700 Zestimate®
$197/sqft
$2,163 Estimated rent
Home value
$314,700
$283,000 - $349,000
$2,163/mo
Zestimate® history
Loading...
Owner options
Explore your selling options
What's special
JUST REMODELED & READY FOR YOU! Welcome to your dream home in the fabulous Del Webb Spruce Creek Golf & Country Club! This charming 3-bedroom / 2-bath beauty (bonus: the den/3rd bedroom doesn’t have a closet)(Ponte Vedra Model) comes furnished—so just bring your toothbrush and move right in! This home is packed with amazing updates: • Brand New Roof (2024) • New Water Heater (2020) • New Air Compressor (2021) • Fresh Interior & Exterior Paint • Stylish Quartz Countertops in Kitchen with Farm Sink • Gorgeous New Flooring Throughout • Updated Landscaping—Hello Curb Appeal! From the moment you walk up, you’ll feel right at home. The open-concept living area flows perfectly into the bright kitchen and breakfast nook, making entertaining a breeze! There’s even a breakfast bar for those quick bites or morning coffee chats. Love the outdoors? Relax and unwind on your screen-enclosed lanai while taking in the peaceful surroundings. The primary bedroom is a true retreat with a cozy reading nook (plus built-in storage!) and panoramic views of the golf course and local wildlife. The updated ensuite bath includes a glass-enclosed walk-in shower, private water closet, and a spacious walk-in closet. The sunny den with built-in shelves is perfect for your library, TV time, or home office. And your guests? They’ll love having their own roomy bedroom and private bath at the other end of the home. The chef’s kitchen features white cabinets, sleek glass-top range, stainless steel fridge, dishwasher, microwave, Quartz Countertops, and a New Farm Sink plus a generous pantry for all your goodies. And don’t miss the convenient indoor laundry room right off the 2-car screened garage. Living here means enjoying the resort lifestyle every day—with golf, tennis, pickleball, softball, a heated indoor lap pool, gym, and so much more! All in a secure, gated community at a price that’s hard to beat. Call us today to schedule your private tour—your next chapter starts here!
Zillow last checked: 11 hours ago
Listing updated: September 04, 2025 at 08:24am
Listing Provided by:
Jeannie Ulmer 352-516-1128,
SALLY LOVE REAL ESTATE 352-399-2010,
Will Leahy 972-824-2828,
SALLY LOVE REAL ESTATE
Bought with:
Jeannie Ulmer, 173932
SALLY LOVE REAL ESTATE
Will Leahy, 3475701
SALLY LOVE REAL ESTATE
Source: Stellar MLS,MLS#: G5097003 Originating MLS: Lake and Sumter
Originating MLS: Lake and Sumter

Facts & features
Interior
Bedrooms & bathrooms
- Bedrooms: 2
- Bathrooms: 2
- Full bathrooms: 2
Primary bedroom
- Features: Built-In Shower Bench, Ceiling Fan(s), Dual Sinks, En Suite Bathroom, Shower No Tub, Stone Counters, Water Closet/Priv Toilet, Walk-In Closet(s)
- Level: First
- Area: 210 Square Feet
- Dimensions: 14x15
Bedroom 2
- Features: Ceiling Fan(s), Built-in Closet
- Level: First
- Area: 156 Square Feet
- Dimensions: 12x13
Den
- Features: Built-In Shelving, Ceiling Fan(s), No Closet
- Level: First
- Area: 120 Square Feet
- Dimensions: 12x10
Dining room
- Features: Linen Closet
- Level: First
- Area: 90 Square Feet
- Dimensions: 9x10
Kitchen
- Features: Stone Counters, No Closet
- Level: First
- Area: 100 Square Feet
- Dimensions: 10x10
Living room
- Features: Ceiling Fan(s), No Closet
- Level: First
- Area: 182 Square Feet
- Dimensions: 14x13
Heating
- Heat Pump
Cooling
- Central Air
Appliances
- Included: Dishwasher, Disposal, Dryer, Electric Water Heater, Microwave, Range, Refrigerator, Washer
- Laundry: Laundry Room
Features
- Cathedral Ceiling(s), Ceiling Fan(s), Kitchen/Family Room Combo, Open Floorplan, Primary Bedroom Main Floor, Solid Surface Counters, Solid Wood Cabinets, Thermostat, Walk-In Closet(s)
- Flooring: Luxury Vinyl
- Doors: Sliding Doors
- Windows: Double Pane Windows, Insulated Windows, Window Treatments
- Has fireplace: No
- Furnished: Yes
Interior area
- Total structure area: 2,459
- Total interior livable area: 1,627 sqft
Property
Parking
- Total spaces: 2
- Parking features: Driveway, Garage Door Opener, Ground Level
- Attached garage spaces: 2
- Has uncovered spaces: Yes
- Details: Garage Dimensions: 27x21
Features
- Levels: One
- Stories: 1
- Patio & porch: Rear Porch, Screened
- Exterior features: Irrigation System, Lighting, Private Mailbox, Rain Gutters, Sprinkler Metered
- Has view: Yes
- View description: Golf Course, Trees/Woods
Lot
- Size: 7,841 sqft
- Features: In County, Landscaped, Level, On Golf Course
- Residential vegetation: Mature Landscaping
Details
- Parcel number: 6101300001
- Zoning: PUD
- Special conditions: None
Construction
Type & style
- Home type: SingleFamily
- Architectural style: Florida
- Property subtype: Single Family Residence
Materials
- Block, Stucco
- Foundation: Slab
- Roof: Shingle
Condition
- Completed
- New construction: No
- Year built: 2001
Details
- Builder model: PONTE VEDRA
Utilities & green energy
- Sewer: Public Sewer
- Water: None
- Utilities for property: Cable Connected, Electricity Connected, Phone Available, Sewer Connected, Sprinkler Meter, Street Lights, Underground Utilities, Water Connected
Community & neighborhood
Security
- Security features: Gated Community, Smoke Detector(s)
Community
- Community features: Clubhouse, Deed Restrictions, Dog Park, Fitness Center, Gated Community - Guard, Golf Carts OK, Golf, Pool, Restaurant, Sidewalks, Tennis Court(s)
Senior living
- Senior community: Yes
Location
- Region: Summerfield
- Subdivision: SPRUCE CREEK GC
HOA & financial
HOA
- Has HOA: Yes
- HOA fee: $211 monthly
- Amenities included: Clubhouse, Fence Restrictions, Fitness Center, Gated, Golf Course, Pool, Recreation Facilities, Shuffleboard Court, Tennis Court(s)
- Services included: 24-Hour Guard, Community Pool, Manager, Pool Maintenance, Recreational Facilities
- Association name: LELAND MANAGEMENT CO. Nicole Arias
- Association phone: 352-307-0696
Other fees
- Pet fee: $0 monthly
Other financial information
- Total actual rent: 0
Other
Other facts
- Listing terms: Cash,Conventional,FHA,VA Loan
- Ownership: Fee Simple
- Road surface type: Paved
Price history
| Date | Event | Price |
|---|---|---|
| 2/6/2026 | Listing removed | $2,250$1/sqft |
Source: Zillow Rentals Report a problem | ||
| 12/25/2025 | Listed for rent | $2,250-18.2%$1/sqft |
Source: Zillow Rentals Report a problem | ||
| 11/4/2025 | Listing removed | $2,750$2/sqft |
Source: Zillow Rentals Report a problem | ||
| 10/5/2025 | Price change | $2,750-8.3%$2/sqft |
Source: Zillow Rentals Report a problem | ||
| 10/1/2025 | Listed for rent | $3,000$2/sqft |
Source: Zillow Rentals Report a problem | ||
Public tax history
| Year | Property taxes | Tax assessment |
|---|---|---|
| 2024 | $3,236 +2.6% | $227,697 +3% |
| 2023 | $3,155 +2.9% | $221,065 +3% |
| 2022 | $3,065 +0.1% | $214,626 +3% |
Find assessor info on the county website
Neighborhood: 34491
Nearby schools
GreatSchools rating
- 2/10Harbour View Elementary SchoolGrades: PK-5Distance: 0.6 mi
- 4/10Lake Weir Middle SchoolGrades: 6-8Distance: 1.8 mi
- 2/10Lake Weir High SchoolGrades: 9-12Distance: 4.6 mi
Get a cash offer in 3 minutes
Find out how much your home could sell for in as little as 3 minutes with a no-obligation cash offer.
Estimated market value$314,700
Get a cash offer in 3 minutes
Find out how much your home could sell for in as little as 3 minutes with a no-obligation cash offer.
Estimated market value
$314,700



