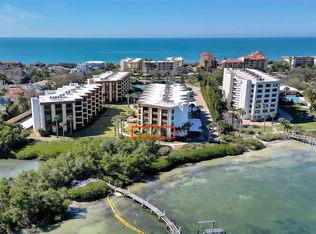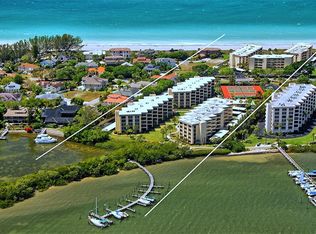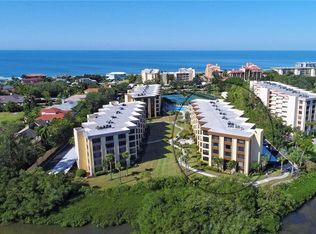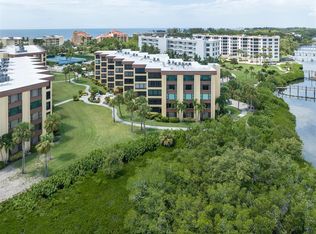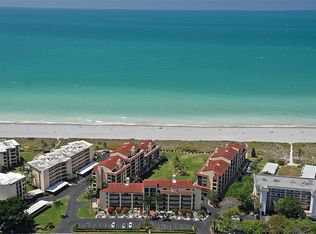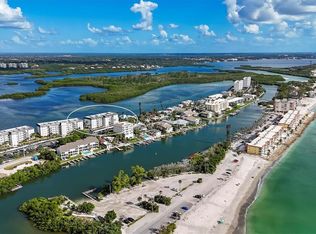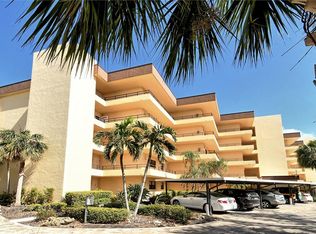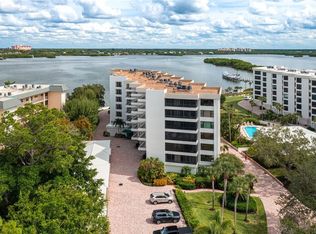This residence is being sold furnished (some items excluded). Open floor plan. (2070 Sq feet; builders floor plan), two spacious bedrooms, 2 ½ baths, office space, laundry, and large enclosed Lanai. Upgrades include new flooring, new washer and dryer, new hot water heater and new air conditioner. Enjoy picturesque Bay views to watch the sunrise and across the street you can watch sunsets on the Gulf of Mexico. This larger floor plan has full Bay views. Back Door exit gives you easy access tp BBQ area and Boat Dock. First floor allows seamless entry to the residence. Residents of Island Reef enjoy boat docks (lifts allowed), beach, two heated pools, tennis, pickleball, two fitness rooms, saunas, shuffleboard courts, billiards, library, clubhouse, social room, gas grills, bicycle and kayak storage. The carport is just a few steps from the front door. Guest Parking. Close to two of Siesta Key’s popular restaurants. Free trolley to Siesta Village. Monthly rentals (8 leases a year), pet friendly (30 lbs.), on-site management and rental program.
For sale
Price cut: $80K (1/2)
$595,000
8779 Midnight Pass Rd APT 106H, Sarasota, FL 34242
2beds
1,768sqft
Est.:
Condominium
Built in 1980
-- sqft lot
$-- Zestimate®
$337/sqft
$1,033/mo HOA
What's special
Office spaceTwo spacious bedroomsFull bay viewsGuest parkingLarge enclosed lanaiShuffleboard courtsOpen floor plan
- 124 days |
- 893 |
- 15 |
Likely to sell faster than
Zillow last checked: 8 hours ago
Listing updated: January 21, 2026 at 08:20am
Listing Provided by:
Marlene Marshall 941-539-8850,
MICHAEL SAUNDERS & COMPANY 941-349-3444,
George Marshall 941-961-3221,
MICHAEL SAUNDERS & COMPANY
Source: Stellar MLS,MLS#: A4644937 Originating MLS: Sarasota - Manatee
Originating MLS: Sarasota - Manatee

Tour with a local agent
Facts & features
Interior
Bedrooms & bathrooms
- Bedrooms: 2
- Bathrooms: 3
- Full bathrooms: 2
- 1/2 bathrooms: 1
Rooms
- Room types: Utility Room, Storage Rooms
Primary bedroom
- Features: Walk-In Closet(s)
- Level: First
Bedroom 2
- Features: Walk-In Closet(s)
- Level: First
Dining room
- Level: First
Kitchen
- Level: First
Living room
- Level: First
Heating
- Central, Electric
Cooling
- Central Air
Appliances
- Included: Dishwasher, Dryer, Electric Water Heater, Microwave, Range, Range Hood, Refrigerator, Washer
- Laundry: Inside
Features
- Living Room/Dining Room Combo, Primary Bedroom Main Floor, Split Bedroom, Thermostat, Walk-In Closet(s)
- Flooring: Carpet, Parquet, Tile
- Doors: Outdoor Grill, Outdoor Shower, Sliding Doors
- Windows: Window Treatments
- Has fireplace: No
Interior area
- Total structure area: 1,973
- Total interior livable area: 1,768 sqft
Video & virtual tour
Property
Parking
- Total spaces: 1
- Parking features: Carport
- Carport spaces: 1
Features
- Levels: One
- Stories: 1
- Patio & porch: Enclosed, Screened
- Exterior features: Irrigation System, Outdoor Grill, Outdoor Shower, Sidewalk, Tennis Court(s), Boat Slip
- Pool features: Heated, In Ground, Lighting, Self Cleaning, Tile
- Has view: Yes
- View description: Garden, Water, Bay/Harbor - Full, Intracoastal Waterway
- Has water view: Yes
- Water view: Water,Bay/Harbor - Full,Intracoastal Waterway
- Waterfront features: Bay/Harbor Front, Gulf/Ocean Front, Waterfront, Bay/Harbor, Beach, Gulf/Ocean, Gulf/Ocean to Bay, Intracoastal Waterway, Bay/Harbor Access, Beach Access, Gulf/Ocean Access, Gulf/Ocean to Bay Access, Intracoastal Waterway Access, Fishing Pier, Sailboat Water
- Body of water: INTER-COASTAL, GULF
Lot
- Size: 6.31 Acres
- Features: Flood Insurance Required, In County, Landscaped, Near Public Transit
Details
- Additional structures: Tennis Court(s)
- Parcel number: 0129081068
- Zoning: RMF1
- Special conditions: None
Construction
Type & style
- Home type: Condo
- Architectural style: Traditional
- Property subtype: Condominium
Materials
- Stucco
- Foundation: Slab
- Roof: Other
Condition
- Completed
- New construction: No
- Year built: 1980
Utilities & green energy
- Sewer: Public Sewer
- Water: Public
- Utilities for property: Cable Available, Electricity Available, Electricity Connected, Phone Available, Sewer Available, Sprinkler Recycled, Street Lights, Water Available, Water Connected
Community & HOA
Community
- Features: Bay/Harbor Front, Boat Slip, Dock, Gulf/Ocean Front, Intracoastal Waterway, Water Access, Waterfront, Buyer Approval Required, Clubhouse, Deed Restrictions, Fitness Center, Irrigation-Reclaimed Water, Pool, Sidewalks, Tennis Court(s)
- Security: Smoke Detector(s)
- Subdivision: ISLAND REEF II PH 1 2 & 3
HOA
- Has HOA: Yes
- Amenities included: Clubhouse, Elevator(s), Fitness Center, Laundry, Lobby Key Required, Maintenance, Pickleball Court(s), Pool, Sauna, Shuffleboard Court, Tennis Court(s)
- Services included: Common Area Taxes, Community Pool, Reserve Fund, Internet, Maintenance Structure, Maintenance Grounds, Manager, Pest Control, Pool Maintenance, Private Road, Recreational Facilities, Trash, Water
- HOA fee: $1,033 monthly
- HOA name: Joy Stevanovich
- HOA phone: 941-349-2844
- Second HOA name: No
- Pet fee: $0 monthly
Location
- Region: Sarasota
Financial & listing details
- Price per square foot: $337/sqft
- Tax assessed value: $685,800
- Annual tax amount: $8,332
- Date on market: 3/18/2025
- Cumulative days on market: 306 days
- Listing terms: Cash,Conventional
- Ownership: Condominium
- Total actual rent: 0
- Electric utility on property: Yes
- Road surface type: Brick, Paved
Estimated market value
Not available
Estimated sales range
Not available
Not available
Price history
Price history
| Date | Event | Price |
|---|---|---|
| 1/2/2026 | Price change | $595,000-11.9%$337/sqft |
Source: | ||
| 12/14/2025 | Price change | $675,000-7.5%$382/sqft |
Source: | ||
| 10/1/2025 | Listed for sale | $730,000-6.4%$413/sqft |
Source: | ||
| 9/16/2025 | Listing removed | $780,000$441/sqft |
Source: | ||
| 4/15/2025 | Price change | $780,000-8.2%$441/sqft |
Source: | ||
Public tax history
Public tax history
| Year | Property taxes | Tax assessment |
|---|---|---|
| 2025 | -- | $685,800 +8.4% |
| 2024 | $8,332 -3% | $632,891 +10% |
| 2023 | $8,590 +9.9% | $575,355 +10% |
Find assessor info on the county website
BuyAbility℠ payment
Est. payment
$4,699/mo
Principal & interest
$2828
HOA Fees
$1033
Other costs
$838
Climate risks
Neighborhood: 34242
Nearby schools
GreatSchools rating
- 9/10Phillippi Shores Elementary SchoolGrades: PK-5Distance: 4.4 mi
- 6/10Brookside Middle SchoolGrades: 6-8Distance: 5.4 mi
- 5/10Sarasota High SchoolGrades: 9-12Distance: 7.1 mi
- Loading
- Loading
