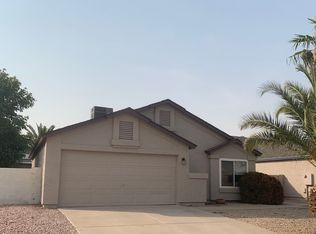Town house is available for RENT april 6th 2025. Call or email me for more details. New Carpeting upstairs in the bedrooms, vinal flooring on the bottom floor, fresh paint, new glass tp samsung stove, new samsung dishwasher, new maytag washer and dryer, Very modern light Grey colors.
Deposit is 3300.00 also a water deposit is required of 225.00.
1 year lease or more is needed to stay.
Sweet water elementary Peoria School District is walking distance from the gated community - Less than a half mile..
Electric would be in your name and Peoria water/trash/sewer would stay in my name - You would still pay this bill ( water sewer bill on average is 79.00 a month). SRP is the electric for the rental. Electric usually runs about 90 in winter and a little higher in summer.
Must see to appreciate: Address is 8777 W Aster Drive Peoria AZ 85381 You have a gated community to access with a remote. Fresh Bermuda grass lawn was just put in a year ago with sprinkler system installed for easy maintenance.
1555 sq feet
All three bedrooms are up stairs.
Spacious linen closet is upstairs outside the bedrooms.
laundry room with a brand new Maytag washer and dryer is upstairs in a separate small room.
Master bedroom is up stairs with a large walk in master closet
Master bathroom is very spacious with double sinks vanity lighting with a large separate spacious tub and a very spacious separate walk in shower.
Downstairs = is the spacious kitchen with a microwave and samsung glass top stove top and oven and Maytag fridge with ice dispenser and water, brand new samsung dishwasher
Half bath is downstairs for guests along with a nice spacious storage under the staircase.
living area is a large great room style for Tv and furnishings. Kitchen/dining table can be placed under the contemporary lighting.
A 400 sf garage - Space for 2 vehicles w/2 remotes 1 for each vehicle. Cemented driveways leading up to the Garage doors.
Large back yard with two trees and grass and a flagstone walk way. Covered patio also. Sprinkler system on a timer waters the front and back yard.
Mail box is 6 houses down by the park.....
With in five minutes from EOS Gym, Modern Round Restaurant Arrow head mall Cheesecake factory Cardinals stadium is 8 minutes away Access to the 101 freeway is three minutes away all kinds of amenities are close by.....
Any questions Call me at show contact info
Thank you
Sam
Owner will pay association fees.
Renter pays electric, water and trash pick up, and maintains yard.
Townhouse for rent
Accepts Zillow applications
$2,175/mo
8777 W Aster Dr, Peoria, AZ 85381
3beds
1,566sqft
Price may not include required fees and charges.
Townhouse
Available now
Small dogs OK
Air conditioner, central air, ceiling fan
In unit laundry
Attached garage parking
Heat pump
What's special
Covered patioContemporary lightingModern light grey colorsSprinkler systemSpacious storageSpacious kitchenFresh bermuda grass lawn
- 127 days
- on Zillow |
- -- |
- -- |
Travel times
Facts & features
Interior
Bedrooms & bathrooms
- Bedrooms: 3
- Bathrooms: 3
- Full bathrooms: 2
- 1/2 bathrooms: 1
Rooms
- Room types: Dining Room, Family Room, Master Bath
Heating
- Heat Pump
Cooling
- Air Conditioner, Central Air, Ceiling Fan
Appliances
- Included: Dishwasher, Disposal, Dryer, Freezer, Microwave, Oven, Range Oven, Refrigerator, Washer
- Laundry: In Unit
Features
- Ceiling Fan(s), Storage, Walk-In Closet(s), Wired for Data
- Flooring: Carpet, Hardwood, Tile
- Windows: Double Pane Windows
Interior area
- Total interior livable area: 1,566 sqft
Property
Parking
- Parking features: Attached, Garage, Off Street
- Has attached garage: Yes
- Details: Contact manager
Accessibility
- Accessibility features: Disabled access
Features
- Exterior features: Balcony, Bicycle storage, Electricity not included in rent, Garbage not included in rent, Guest parking, High-speed Internet Ready, Lawn, Pet Park, Water not included in rent
- Fencing: Fenced Yard
Lot
- Features: Near Public Transit
Details
- Parcel number: 20097226
Construction
Type & style
- Home type: Townhouse
- Property subtype: Townhouse
Condition
- Year built: 2007
Utilities & green energy
- Utilities for property: Cable Available
Building
Management
- Pets allowed: Yes
Community & HOA
Community
- Features: Playground
Location
- Region: Peoria
Financial & listing details
- Lease term: 1 Year
Price history
| Date | Event | Price |
|---|---|---|
| 6/26/2025 | Price change | $2,175-4.4%$1/sqft |
Source: Zillow Rentals | ||
| 6/6/2025 | Price change | $2,275-5%$1/sqft |
Source: Zillow Rentals | ||
| 5/30/2025 | Price change | $2,395-1.2%$2/sqft |
Source: Zillow Rentals | ||
| 4/5/2025 | Price change | $2,425+6.6%$2/sqft |
Source: Zillow Rentals | ||
| 3/25/2025 | Price change | $2,275+4.1%$1/sqft |
Source: Zillow Rentals | ||
![[object Object]](https://photos.zillowstatic.com/fp/f8c702efb5ed3c5f68abf6d8bb675147-p_i.jpg)
