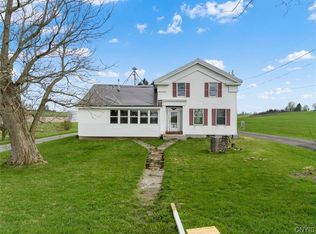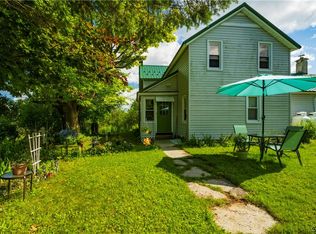Closed
$226,497
8777 Tormey Rd, Sauquoit, NY 13456
3beds
1,740sqft
Single Family Residence
Built in 1890
1.05 Acres Lot
$240,800 Zestimate®
$130/sqft
$1,908 Estimated rent
Home value
$240,800
$205,000 - $284,000
$1,908/mo
Zestimate® history
Loading...
Owner options
Explore your selling options
What's special
Nicely updated 3 bedroom 1 bath home in the Sauquoit School District. Situated on a 3/4 acre corner lot this property has an oversized 40x 24 detached pole barn style garage for your vehicles or toys. If entertaining is something you enjoy, a new deck on the back of the home is the perfect spot for this. Most of the home was updated in 2022 including the kitchen & appliances, bathroom, dining room, upstairs bedrooms. New carpets and furnace were also installed.
Zillow last checked: 8 hours ago
Listing updated: December 24, 2024 at 06:33am
Listed by:
John C. Brown 315-570-6640,
Coldwell Banker Faith Properties
Bought with:
Ryan Hastings, 10401366852
Coldwell Banker Faith Properties
Source: NYSAMLSs,MLS#: S1545003 Originating MLS: Mohawk Valley
Originating MLS: Mohawk Valley
Facts & features
Interior
Bedrooms & bathrooms
- Bedrooms: 3
- Bathrooms: 1
- Full bathrooms: 1
- Main level bathrooms: 1
- Main level bedrooms: 1
Bedroom 1
- Level: First
- Dimensions: 11.00 x 9.00
Bedroom 1
- Level: First
- Dimensions: 11.00 x 9.00
Bedroom 2
- Level: Second
- Dimensions: 18.00 x 14.00
Bedroom 2
- Level: Second
- Dimensions: 18.00 x 14.00
Bedroom 3
- Level: Second
- Dimensions: 13.00 x 11.00
Bedroom 3
- Level: Second
- Dimensions: 13.00 x 11.00
Dining room
- Level: First
- Dimensions: 15.00 x 13.00
Dining room
- Level: First
- Dimensions: 15.00 x 13.00
Family room
- Level: First
- Dimensions: 15.00 x 13.00
Family room
- Level: First
- Dimensions: 15.00 x 13.00
Kitchen
- Level: First
- Dimensions: 15.00 x 14.00
Kitchen
- Level: First
- Dimensions: 15.00 x 14.00
Other
- Level: First
- Dimensions: 10.00 x 9.00
Other
- Level: First
- Dimensions: 8.00 x 8.00
Other
- Level: First
- Dimensions: 8.00 x 8.00
Other
- Level: First
- Dimensions: 10.00 x 9.00
Heating
- Oil, Forced Air
Appliances
- Included: Dishwasher, Electric Oven, Electric Range, Electric Water Heater, Microwave, Refrigerator
- Laundry: Main Level
Features
- Eat-in Kitchen, Separate/Formal Living Room, Home Office, Bedroom on Main Level
- Flooring: Carpet, Laminate, Varies, Vinyl
- Basement: Full
- Has fireplace: No
Interior area
- Total structure area: 1,740
- Total interior livable area: 1,740 sqft
Property
Parking
- Total spaces: 2
- Parking features: Detached, Garage, Circular Driveway, Driveway
- Garage spaces: 2
Features
- Levels: Two
- Stories: 2
- Patio & porch: Deck, Enclosed, Porch
- Exterior features: Blacktop Driveway, Deck
Lot
- Size: 1.05 Acres
- Dimensions: 180 x 190
- Features: Agricultural, Rectangular, Rectangular Lot
Details
- Parcel number: 30508937600000010010020000
- Special conditions: Standard
Construction
Type & style
- Home type: SingleFamily
- Architectural style: Two Story
- Property subtype: Single Family Residence
Materials
- Vinyl Siding
- Foundation: Stone
- Roof: Asphalt
Condition
- Resale
- Year built: 1890
Utilities & green energy
- Electric: Circuit Breakers
- Sewer: Septic Tank
- Water: Well
- Utilities for property: Cable Available, High Speed Internet Available
Community & neighborhood
Location
- Region: Sauquoit
Other
Other facts
- Listing terms: Cash,Conventional,FHA,VA Loan
Price history
| Date | Event | Price |
|---|---|---|
| 9/3/2024 | Sold | $226,497+3%$130/sqft |
Source: | ||
| 6/21/2024 | Contingent | $219,900$126/sqft |
Source: | ||
| 6/12/2024 | Listed for sale | $219,900+81.7%$126/sqft |
Source: | ||
| 11/27/2019 | Sold | $121,000+10.1%$70/sqft |
Source: | ||
| 8/22/2019 | Pending sale | $109,900$63/sqft |
Source: Keller Williams Realty Syracuse #S1218131 Report a problem | ||
Public tax history
| Year | Property taxes | Tax assessment |
|---|---|---|
| 2024 | -- | $80,700 |
| 2023 | -- | $80,700 |
| 2022 | -- | $80,700 |
Find assessor info on the county website
Neighborhood: 13456
Nearby schools
GreatSchools rating
- 6/10Sauquoit Valley Elementary SchoolGrades: PK-4Distance: 2.6 mi
- 8/10Sauquoit Valley Middle SchoolGrades: 5-8Distance: 2.7 mi
- 8/10Sauquoit Valley High SchoolGrades: 9-12Distance: 2.9 mi
Schools provided by the listing agent
- District: Sauquoit Valley
Source: NYSAMLSs. This data may not be complete. We recommend contacting the local school district to confirm school assignments for this home.

