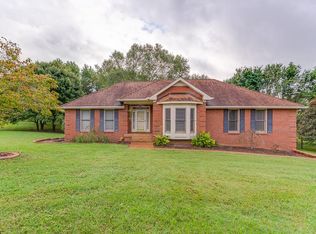Closed
$481,000
8777 Lebanon Rd, Mount Juliet, TN 37122
3beds
3,242sqft
Single Family Residence, Residential
Built in 1987
0.93 Acres Lot
$483,700 Zestimate®
$148/sqft
$3,322 Estimated rent
Home value
$483,700
$455,000 - $513,000
$3,322/mo
Zestimate® history
Loading...
Owner options
Explore your selling options
What's special
Spacious All Brick Home on 1 Acre with Great Potential. Home is being sold "AS IS" condition. Great Opportunity at only $152.68 per square foot. 3 Bedrooms, 2.5 Baths, New Flooring Downstairs, Large Livingroom with Fireplace, Formal Dining Room, Separate Office area Downstairs, Huge Kitchen with Separate Eating Area, Lots of Cabinets and Counterspace, 2 Pantries. Primary Bedroom with Full Bath and 2 Walk in Closets. Bonus room with 2 Closets and Walk in Attic Area above Garage. Large Laundry Room with Cabinets and Counter Space, 2 Car Side Entry Garage with Pedestrian Door. Full Deck across Back of Home for Entertaining. Storage Shed with Electricity.
Zillow last checked: 8 hours ago
Listing updated: August 23, 2024 at 04:45pm
Listing Provided by:
Janice Becker, e-PRO 615-330-7198,
Cottage Realty
Bought with:
Janice Becker, e-PRO, 266580
Cottage Realty
Source: RealTracs MLS as distributed by MLS GRID,MLS#: 2679206
Facts & features
Interior
Bedrooms & bathrooms
- Bedrooms: 3
- Bathrooms: 3
- Full bathrooms: 2
- 1/2 bathrooms: 1
Bedroom 1
- Features: Suite
- Level: Suite
- Area: 252 Square Feet
- Dimensions: 18x14
Bedroom 2
- Area: 169 Square Feet
- Dimensions: 13x13
Bedroom 3
- Area: 132 Square Feet
- Dimensions: 12x11
Bonus room
- Features: Over Garage
- Level: Over Garage
- Area: 575 Square Feet
- Dimensions: 25x23
Dining room
- Features: Formal
- Level: Formal
- Area: 156 Square Feet
- Dimensions: 13x12
Kitchen
- Features: Pantry
- Level: Pantry
- Area: 234 Square Feet
- Dimensions: 18x13
Living room
- Area: 288 Square Feet
- Dimensions: 18x16
Heating
- Central, Natural Gas
Cooling
- Central Air, Electric
Appliances
- Included: Dishwasher, Ice Maker, Microwave, Refrigerator, Electric Oven, Cooktop
- Laundry: Electric Dryer Hookup, Washer Hookup
Features
- Ceiling Fan(s), Entrance Foyer, Extra Closets, Pantry, Storage, Walk-In Closet(s), High Speed Internet
- Flooring: Carpet, Laminate, Tile
- Basement: Crawl Space
- Has fireplace: No
Interior area
- Total structure area: 3,242
- Total interior livable area: 3,242 sqft
- Finished area above ground: 3,242
Property
Parking
- Total spaces: 2
- Parking features: Garage Faces Side
- Garage spaces: 2
Features
- Levels: Two
- Stories: 2
Lot
- Size: 0.93 Acres
- Dimensions: 155 x 269
Details
- Parcel number: 055A A 01300 000
- Special conditions: Standard
- Other equipment: Air Purifier
Construction
Type & style
- Home type: SingleFamily
- Property subtype: Single Family Residence, Residential
Materials
- Brick
Condition
- New construction: No
- Year built: 1987
Utilities & green energy
- Sewer: Septic Tank
- Water: Public
- Utilities for property: Electricity Available, Water Available, Cable Connected
Community & neighborhood
Location
- Region: Mount Juliet
- Subdivision: Poplar Point 1
Price history
| Date | Event | Price |
|---|---|---|
| 8/23/2024 | Sold | $481,000-2.8%$148/sqft |
Source: | ||
| 7/15/2024 | Contingent | $495,000$153/sqft |
Source: | ||
| 7/15/2024 | Listed for sale | $495,000$153/sqft |
Source: | ||
Public tax history
| Year | Property taxes | Tax assessment |
|---|---|---|
| 2024 | $1,616 | $84,650 |
| 2023 | $1,616 | $84,650 |
| 2022 | $1,616 | $84,650 |
Find assessor info on the county website
Neighborhood: 37122
Nearby schools
GreatSchools rating
- 7/10West Elementary SchoolGrades: K-5Distance: 0.5 mi
- 6/10West Wilson Middle SchoolGrades: 6-8Distance: 4 mi
- 8/10Mt. Juliet High SchoolGrades: 9-12Distance: 1.7 mi
Schools provided by the listing agent
- Elementary: West Elementary
- Middle: West Wilson Middle School
- High: Mt. Juliet High School
Source: RealTracs MLS as distributed by MLS GRID. This data may not be complete. We recommend contacting the local school district to confirm school assignments for this home.
Get a cash offer in 3 minutes
Find out how much your home could sell for in as little as 3 minutes with a no-obligation cash offer.
Estimated market value
$483,700
Get a cash offer in 3 minutes
Find out how much your home could sell for in as little as 3 minutes with a no-obligation cash offer.
Estimated market value
$483,700

