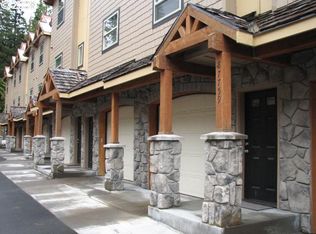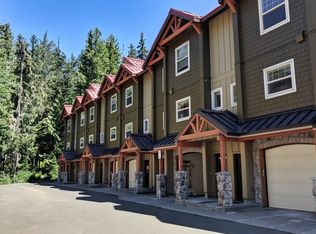Vacation condo/rental available in most popular section of Collins Lake Resort. Beautiful woodland views from the great room, balcony and master suite. Dramatic full rock fireplace, comfy seating in living rm w/ balcony. Eating bar & dining area off gas kitchen w/stainless appliances. Master suite, guest and den/bunk room & hall bath up. O/S garage down w/washer & dryer. Sold furnished/turnkey with minor exclusions of art/decor.
This property is off market, which means it's not currently listed for sale or rent on Zillow. This may be different from what's available on other websites or public sources.

