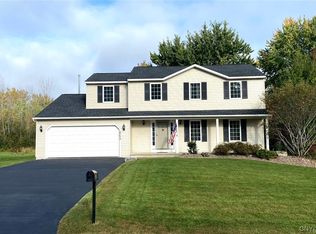Closed
$465,000
8776 Riverside House Path, Brewerton, NY 13029
4beds
2,534sqft
Single Family Residence
Built in 2004
0.53 Acres Lot
$509,500 Zestimate®
$184/sqft
$3,192 Estimated rent
Home value
$509,500
$469,000 - $555,000
$3,192/mo
Zestimate® history
Loading...
Owner options
Explore your selling options
What's special
Welcome to this stunning 2534 sq. ft. home featuring 4 bedrooms and 2.5 baths. Step inside to discover an inviting open floor plan that effortlessly blends living spaces, making it perfect for entertaining. The main floor boasts a formal dining room and a stylish kitchen with stainless steel appliances and quartz countertops, which opens up to the family room with a great gas fireplace. First floor also offers an office space and you'll also appreciate the convenience of a 1st floor bedroom, half bath, and laundry with another house entrance. The expansive primary suite provides a luxurious retreat with ample space and a serene atmosphere. The finished basement, 992sq ft, offers endless possibilities for recreation and additional living space. Step outside to your backyard oasis, complete with a large above-ground pool, a spacious Trex deck with a hot tub, and a stamped concrete fire pit area, perfect for entertaining and relaxation all summer long! Don't miss the opportunity to own this exceptional home, where every detail has been thoughtfully designed for comfort and style. Delayed showing to 7/19/24 and delayed negotiations until 7/22/24 at 5:00pm.
Zillow last checked: 8 hours ago
Listing updated: October 04, 2024 at 02:18pm
Listed by:
Jennifer Janus 315-622-5757,
Hunt Real Estate ERA
Bought with:
Renee Kennedy, 10401216316
Howard Hanna Real Estate
Source: NYSAMLSs,MLS#: S1551961 Originating MLS: Syracuse
Originating MLS: Syracuse
Facts & features
Interior
Bedrooms & bathrooms
- Bedrooms: 4
- Bathrooms: 3
- Full bathrooms: 2
- 1/2 bathrooms: 1
- Main level bathrooms: 1
- Main level bedrooms: 1
Heating
- Gas, Forced Air
Cooling
- Central Air
Appliances
- Included: Dryer, Dishwasher, Disposal, Gas Oven, Gas Range, Gas Water Heater, Microwave, Refrigerator, Wine Cooler, Washer
- Laundry: Main Level
Features
- Ceiling Fan(s), Separate/Formal Dining Room, Separate/Formal Living Room, Home Office, Kitchen Island, Pantry, Quartz Counters, See Remarks, Sliding Glass Door(s), Window Treatments, Bedroom on Main Level, In-Law Floorplan, Bath in Primary Bedroom
- Flooring: Carpet, Hardwood, Tile, Varies
- Doors: Sliding Doors
- Windows: Drapes
- Basement: Full,Finished,Sump Pump
- Number of fireplaces: 1
Interior area
- Total structure area: 2,534
- Total interior livable area: 2,534 sqft
Property
Parking
- Total spaces: 2
- Parking features: Attached, Garage, Garage Door Opener
- Attached garage spaces: 2
Accessibility
- Accessibility features: Accessible Bedroom
Features
- Levels: Two
- Stories: 2
- Patio & porch: Deck, Open, Patio, Porch
- Exterior features: Awning(s), Blacktop Driveway, Barbecue, Deck, Hot Tub/Spa, Pool, Patio
- Pool features: Above Ground
- Has spa: Yes
- Fencing: Pet Fence
Lot
- Size: 0.53 Acres
- Dimensions: 85 x 176
- Features: Residential Lot
Details
- Additional structures: Shed(s), Storage
- Parcel number: 31228910900300120140000000
- Special conditions: Standard
Construction
Type & style
- Home type: SingleFamily
- Architectural style: Colonial
- Property subtype: Single Family Residence
Materials
- Vinyl Siding, Copper Plumbing
- Foundation: Block
- Roof: Asphalt
Condition
- Resale
- Year built: 2004
Utilities & green energy
- Electric: Circuit Breakers
- Sewer: Connected
- Water: Connected, Public
- Utilities for property: Cable Available, High Speed Internet Available, Sewer Connected, Water Connected
Green energy
- Energy efficient items: Appliances
Community & neighborhood
Location
- Region: Brewerton
Other
Other facts
- Listing terms: Cash,Conventional,FHA,VA Loan
Price history
| Date | Event | Price |
|---|---|---|
| 10/2/2024 | Sold | $465,000+9.4%$184/sqft |
Source: | ||
| 7/23/2024 | Pending sale | $424,900$168/sqft |
Source: | ||
| 7/17/2024 | Listed for sale | $424,900+96.7%$168/sqft |
Source: | ||
| 12/20/2007 | Sold | $216,000-1.8%$85/sqft |
Source: Public Record Report a problem | ||
| 11/12/2007 | Listed for sale | $219,900+0.4%$87/sqft |
Source: Realty USA #179061 Report a problem | ||
Public tax history
| Year | Property taxes | Tax assessment |
|---|---|---|
| 2024 | -- | $226,500 |
| 2023 | -- | $226,500 |
| 2022 | -- | $226,500 |
Find assessor info on the county website
Neighborhood: 13029
Nearby schools
GreatSchools rating
- 6/10Brewerton Elementary SchoolGrades: PK-5Distance: 1 mi
- 4/10Central Square Middle SchoolGrades: 6-8Distance: 2.3 mi
- 5/10Paul V Moore High SchoolGrades: 9-12Distance: 4.1 mi
Schools provided by the listing agent
- Elementary: Brewerton Elementary
- Middle: Central Square Middle
- High: Paul V Moore High
- District: Central Square
Source: NYSAMLSs. This data may not be complete. We recommend contacting the local school district to confirm school assignments for this home.
