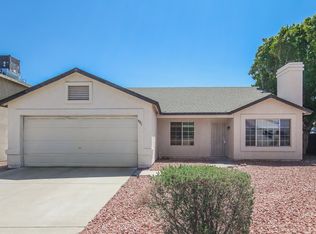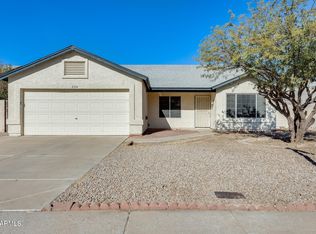Sold for $475,000 on 06/26/25
$475,000
8775 W Ocotillo Rd, Glendale, AZ 85305
4beds
3baths
2,116sqft
Single Family Residence
Built in 1996
6,543 Square Feet Lot
$468,300 Zestimate®
$224/sqft
$2,431 Estimated rent
Home value
$468,300
$426,000 - $515,000
$2,431/mo
Zestimate® history
Loading...
Owner options
Explore your selling options
What's special
Pride of ownership shines through in this MUST SEE 2-story beauty! Looking for an AIRBnB/VRBO property? This may be what you've been looking for! Located in a NON HOA community & within walking distance of the entertainment district of Westgate & Cardinals Stadium, this extremely well taken care of 4br, 2.5 ba 1-owner home has something for everyone. As you make your way through the front door you'll immediately be wowed by the high vaulted ceilings in your formal/flex room area w/large windows nicely dressed w/plantation shutters allowing natural light to shine through. The diagonal flooring continues throughout the main floor effortlessly leading you to your kitchen and family living areas. Opened to the large comfortable living area, your eat-in kitchen has a fantastic bay window overlooking your private pool/yard along w/granite counters, island w/storage as well as extra storage cabinets above it, convenient pull-out drawers too w/a French door fridge & pantry. Wood blinds & plantation shutters grace the remaining downstairs windows along with a tucked away ½ bath w/new toilet and separate laundry center. Before heading upstairs, stop to take a look at the large L shaped storage area under the stairs. The vaulted ceiling continues at the owner's suite along with an additional bay window giving it a grand feel. There's a custom walk-in closet w/storage nooks & a built-in laundry receptacle. Its en-suite was recently updated and includes a walk-in shower, new toilet, dual sinks w/hidden cabinet drawers & new flooring. The remaining 3brs are ample sized w/custom closets too. The 2nd bath has a new toilet, hidden cabinet drawers & new flooring as well. The linen closet outside the 2nd bath supplies you with even more storage! Making your way out to the fabulous entertainer's private back yard, you'll immediately be greeted by the large covered patio, perfect for dining al fresco, large grass area and fenced self-cleaning play pool which has fiber optic lighting. And if there wasn't enough storage on the inside of the home for you, make sure to check out the large storage shed in the backyard that is staying! There are gutters located at both the front and back of the home as well. The 2-car garage houses a utility sink, shelving & service door which will lead you out to the RV gate & paved extended parking area. Your roof was redone in 24'. An energy efficient Trane HVAC system along with beautiful awnings added throughout are keeping the current owner's home around $153/month - crazy! With a water-softener & ceiling fans throughout the home PLUS located on a North/South lot, this home has it all!!
Zillow last checked: 8 hours ago
Listing updated: June 27, 2025 at 01:06am
Listed by:
Leonard Clementi 602-266-7800,
My Home Group Real Estate,
Catherine Ann Clementi 623-688-7600,
My Home Group Real Estate
Bought with:
Cleopatra A Avery, SA692970000
eXp Realty
Jennifer Marie, BR545357000
eXp Realty
Source: ARMLS,MLS#: 6847368

Facts & features
Interior
Bedrooms & bathrooms
- Bedrooms: 4
- Bathrooms: 3
Heating
- Natural Gas
Cooling
- Central Air, Ceiling Fan(s), Programmable Thmstat
Appliances
- Included: Electric Cooktop
Features
- High Speed Internet, Granite Counters, Upstairs, Eat-in Kitchen, Vaulted Ceiling(s), Kitchen Island, Pantry, 3/4 Bath Master Bdrm
- Flooring: Carpet, Laminate, Tile
- Windows: Double Pane Windows
- Has basement: No
Interior area
- Total structure area: 2,116
- Total interior livable area: 2,116 sqft
Property
Parking
- Total spaces: 5
- Parking features: RV Gate, Garage Door Opener
- Garage spaces: 2
- Uncovered spaces: 3
Features
- Stories: 2
- Patio & porch: Covered
- Has private pool: Yes
- Pool features: Play Pool, Fenced
- Spa features: None
- Fencing: Block
Lot
- Size: 6,543 sqft
- Features: Sprinklers In Rear, Desert Back, Desert Front, Grass Back, Auto Timer H2O Front, Auto Timer H2O Back
Details
- Parcel number: 10202436
Construction
Type & style
- Home type: SingleFamily
- Property subtype: Single Family Residence
Materials
- Stucco, Wood Frame, Painted
- Roof: Composition
Condition
- Year built: 1996
Details
- Builder name: Lennar
Utilities & green energy
- Sewer: Public Sewer
- Water: City Water
Community & neighborhood
Security
- Security features: Security System Owned
Location
- Region: Glendale
- Subdivision: WEST PLAZA 31 & 32 AMD LOT 1-608 TR A-C
Other
Other facts
- Listing terms: Cash,Conventional,FHA,VA Loan
- Ownership: Fee Simple
Price history
| Date | Event | Price |
|---|---|---|
| 6/26/2025 | Sold | $475,000-1%$224/sqft |
Source: | ||
| 4/18/2025 | Listed for sale | $479,900+314%$227/sqft |
Source: | ||
| 8/5/1996 | Sold | $115,915$55/sqft |
Source: Public Record | ||
Public tax history
| Year | Property taxes | Tax assessment |
|---|---|---|
| 2025 | $2,171 +12.6% | $34,610 -5.8% |
| 2024 | $1,928 -2.5% | $36,750 +157.6% |
| 2023 | $1,978 +2.1% | $14,266 -39.4% |
Find assessor info on the county website
Neighborhood: 85305
Nearby schools
GreatSchools rating
- 3/10Desert Mirage Elementary SchoolGrades: PK-8Distance: 0.6 mi
- 6/10Copper Canyon High SchoolGrades: 9-12Distance: 1.5 mi
Schools provided by the listing agent
- Elementary: Desert Mirage Elementary School
- Middle: Desert Mirage Elementary School
- High: Copper Canyon High School
- District: Pendergast Elementary District
Source: ARMLS. This data may not be complete. We recommend contacting the local school district to confirm school assignments for this home.
Get a cash offer in 3 minutes
Find out how much your home could sell for in as little as 3 minutes with a no-obligation cash offer.
Estimated market value
$468,300
Get a cash offer in 3 minutes
Find out how much your home could sell for in as little as 3 minutes with a no-obligation cash offer.
Estimated market value
$468,300

