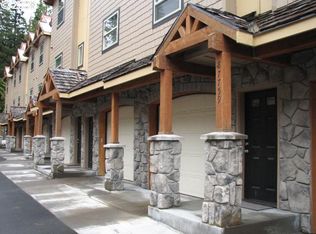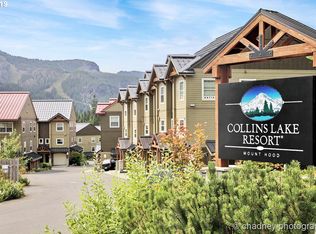Light and bright with brand new flooring throughout this Creek Ridge Collins Lake unit. Great views to wooded forest off your deck. Stone fireplace. This unit is in great shape and ready for occupancy! Bonus built in Murphy bed for extra sleeping. Granite counter tops and gas stove in kitchen. Tile counters in bath. Finished garage floor with washer and dryer. Tandem two car garage. Amenities include pool, hot tub, trails, management!
This property is off market, which means it's not currently listed for sale or rent on Zillow. This may be different from what's available on other websites or public sources.

