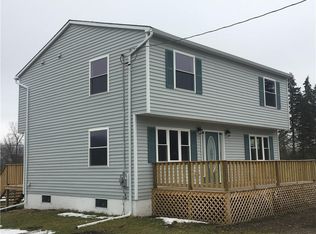Closed
$73,000
8774 Burns Rd, Arkport, NY 14807
3beds
1,339sqft
Single Family Residence
Built in 1957
0.86 Acres Lot
$78,300 Zestimate®
$55/sqft
$1,455 Estimated rent
Home value
$78,300
Estimated sales range
Not available
$1,455/mo
Zestimate® history
Loading...
Owner options
Explore your selling options
What's special
Located in the Town of Burns, you'll find this 2-3 bedroom, 1 full bath home on almost an acre of land in The Arkport School District! Inside, you'll find the kitchen with stove/refrigerator/dishwasher, a dining room, the full bathroom, a spacious living room, 3 bedrooms with the third bedroom currently being used as a laundry room. Outside, you'll find a covered front porch, a two-car attached garage with a small workshop attached, a separate large garage with tall garage doors perfect for additional vehicles, ATVS, tractors or storage. The roof was replaced in 2014, a new furnace in 2015 and the hot water tank was replaced in 2022. If you're looking for a fixer upper at an affordable price, grab your tools & paintbrush and make this home your own! This property is being sold in "AS IS" condition. Cash or Conventional Mortgage only.
Zillow last checked: 8 hours ago
Listing updated: May 15, 2025 at 07:21am
Listed by:
Jesse A. Ells jesseells@howardhanna.com,
Howard Hanna
Bought with:
Jesse A. Ells, 104012408XX
Howard Hanna
Source: NYSAMLSs,MLS#: R1583706 Originating MLS: Rochester
Originating MLS: Rochester
Facts & features
Interior
Bedrooms & bathrooms
- Bedrooms: 3
- Bathrooms: 1
- Full bathrooms: 1
- Main level bathrooms: 1
- Main level bedrooms: 3
Heating
- Propane, Forced Air
Appliances
- Included: Dishwasher, Electric Oven, Electric Range, Propane Water Heater, Refrigerator
- Laundry: Main Level
Features
- Separate/Formal Living Room, Living/Dining Room, Bedroom on Main Level
- Flooring: Carpet, Varies, Vinyl
- Basement: Partial
- Has fireplace: No
Interior area
- Total structure area: 1,339
- Total interior livable area: 1,339 sqft
Property
Parking
- Total spaces: 2
- Parking features: Attached, Garage
- Attached garage spaces: 2
Features
- Levels: One
- Stories: 1
- Exterior features: Concrete Driveway
Lot
- Size: 0.86 Acres
- Features: Rectangular, Rectangular Lot
Details
- Parcel number: 4640000930000001070000
- Special conditions: Estate
Construction
Type & style
- Home type: SingleFamily
- Architectural style: Ranch
- Property subtype: Single Family Residence
Materials
- Vinyl Siding
- Foundation: Block, Stone
- Roof: Asphalt
Condition
- Resale
- Year built: 1957
Utilities & green energy
- Electric: Circuit Breakers
- Sewer: Septic Tank
- Water: Well
Community & neighborhood
Location
- Region: Arkport
Other
Other facts
- Listing terms: Cash,Conventional
Price history
| Date | Event | Price |
|---|---|---|
| 5/14/2025 | Sold | $73,000-8.6%$55/sqft |
Source: | ||
| 2/22/2025 | Pending sale | $79,900$60/sqft |
Source: | ||
| 1/13/2025 | Listed for sale | $79,900$60/sqft |
Source: | ||
Public tax history
| Year | Property taxes | Tax assessment |
|---|---|---|
| 2024 | -- | $71,900 |
| 2023 | -- | $71,900 |
| 2022 | -- | $71,900 +18.8% |
Find assessor info on the county website
Neighborhood: 14807
Nearby schools
GreatSchools rating
- 6/10Arkport Central SchoolGrades: PK-12Distance: 2.9 mi
Schools provided by the listing agent
- District: Arkport
Source: NYSAMLSs. This data may not be complete. We recommend contacting the local school district to confirm school assignments for this home.
