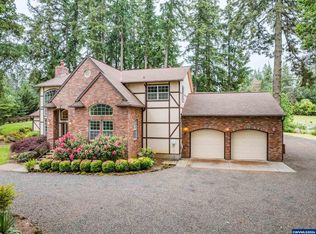Stunning Acreage estate with homeowner's dream 2000 sq ft Shop. Beautifully landscaped with 1200 Sq Ft of hardscape for outdoor living. Plumbed for hot tub and outdoor shower. Private patio's off of master and guest bedrooms. Custom built home with extensive use of Italian tile and Bay windows. Kitchen open to family room that flows to outdoor landscape, ideal for entertaining or family gatherings. Adjacent shop has 560 sq ft finished space with a closet listed as office, main house 2256 sq ft.
This property is off market, which means it's not currently listed for sale or rent on Zillow. This may be different from what's available on other websites or public sources.
