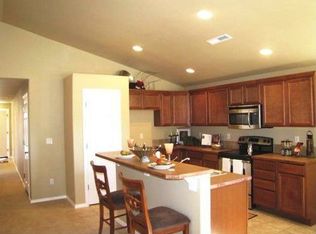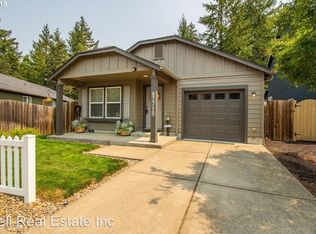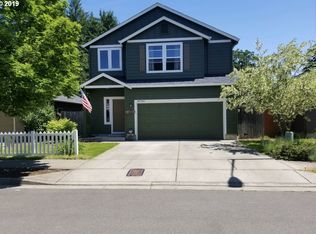Nice views of the hills and open floor plan sets this nicely built Hayden Home apart from many other homes in the area. Nicely appointed landscaped front yard and a private fully fenced back yard allows plenty of room for children and family pets. All three bedrooms are upstairs, Master Bed with double sink en-suite & 7' x 9' walk in closet. Both bedroom 2 & 3 are separated by Jack & Jill bathroom. Downstairs is open floor plan with large kitchen,prep island & 1/2 bath . Maintained walk paths.
This property is off market, which means it's not currently listed for sale or rent on Zillow. This may be different from what's available on other websites or public sources.



