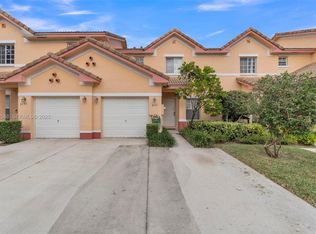Sold for $425,000 on 06/12/25
$425,000
8771 SW 21st Street, Miramar, FL 33025
3beds
1,570sqft
Townhouse
Built in 2006
1,893 Square Feet Lot
$412,200 Zestimate®
$271/sqft
$2,916 Estimated rent
Home value
$412,200
$371,000 - $462,000
$2,916/mo
Zestimate® history
Loading...
Owner options
Explore your selling options
What's special
Amazing Opportunity in the Sought-After Community of Montego Bay!Welcome to this beautifully updated 2-story townhome featuring 3 spacious bedrooms and 2.5 bathrooms. The open-concept layout seamlessly connects the kitchen, dining, and family room, offering a perfect space for entertaining and everyday living. A separate living room adds flexibility and charm to the layout.Enjoy gorgeous laminate flooring throughout and a private backyard ideal for relaxing or hosting guests. Upstairs, you'll find all three bedrooms, including a primary suite with vaulted ceilings, a walk-in closet, and an en-suite bath.Additional features include:1-car garage plus driveway space for 2 more carsCommunity amenities: gated security, a playground, and a refreshing poolHOA-maintained and exterior paint for easy living
Don't miss your chance to live in this vibrant and well-maintained community!
Open house 5/3/25 from 11-2pm. Please call Listing Agent for gate code.
Zillow last checked: 8 hours ago
Listing updated: June 17, 2025 at 12:00am
Listed by:
Scott Mitchell McAnany 904-347-7690,
Vreeland Real Estate LLC
Bought with:
Michelle A Morrison PA
LoKation
Source: BeachesMLS,MLS#: RX-11084732 Originating MLS: Beaches MLS
Originating MLS: Beaches MLS
Facts & features
Interior
Bedrooms & bathrooms
- Bedrooms: 3
- Bathrooms: 3
- Full bathrooms: 2
- 1/2 bathrooms: 1
Primary bedroom
- Level: U
- Area: 255 Square Feet
- Dimensions: 17 x 15
Kitchen
- Level: M
- Area: 90 Square Feet
- Dimensions: 10 x 9
Living room
- Level: M
- Area: 208 Square Feet
- Dimensions: 16 x 13
Heating
- Central, Electric
Cooling
- Central Air, Electric
Appliances
- Included: Dishwasher, Microwave, Refrigerator
Features
- Ctdrl/Vault Ceilings, Entry Lvl Lvng Area, Kitchen Island, Walk-In Closet(s)
- Flooring: Laminate, Tile
- Windows: Panel Shutters (Complete)
Interior area
- Total structure area: 1,835
- Total interior livable area: 1,570 sqft
Property
Parking
- Total spaces: 2
- Parking features: Garage
- Garage spaces: 2
Features
- Stories: 2
- Pool features: Community
- Waterfront features: None
Lot
- Size: 1,893 sqft
- Features: < 1/4 Acre
Details
- Parcel number: 514121231370
- Zoning: PUD
Construction
Type & style
- Home type: Townhouse
- Property subtype: Townhouse
Materials
- CBS
Condition
- Resale
- New construction: No
- Year built: 2006
Utilities & green energy
- Sewer: Public Sewer
- Water: Public
Community & neighborhood
Community
- Community features: Clubhouse, Gated
Location
- Region: Hollywood
- Subdivision: University Park
HOA & financial
HOA
- Has HOA: Yes
- HOA fee: $180 monthly
Other fees
- Application fee: $0
Other
Other facts
- Listing terms: Cash,Conventional,FHA,VA Loan
Price history
| Date | Event | Price |
|---|---|---|
| 6/12/2025 | Sold | $425,000-3.4%$271/sqft |
Source: | ||
| 4/25/2025 | Listed for sale | $440,000+54.4%$280/sqft |
Source: | ||
| 9/10/2007 | Sold | $285,000+111.1%$182/sqft |
Source: Public Record | ||
| 9/11/2006 | Sold | $135,000$86/sqft |
Source: Public Record | ||
Public tax history
| Year | Property taxes | Tax assessment |
|---|---|---|
| 2024 | $7,383 +6.8% | $309,810 +10% |
| 2023 | $6,914 +19.8% | $281,650 +10% |
| 2022 | $5,772 +8.8% | $256,050 +10% |
Find assessor info on the county website
Neighborhood: University Park
Nearby schools
GreatSchools rating
- 5/10Fairway Elementary SchoolGrades: PK-5Distance: 1.5 mi
- 5/10New Renaissance Middle SchoolGrades: 6-8Distance: 1.7 mi
- 4/10Miramar High SchoolGrades: 9-12Distance: 1 mi
Get a cash offer in 3 minutes
Find out how much your home could sell for in as little as 3 minutes with a no-obligation cash offer.
Estimated market value
$412,200
Get a cash offer in 3 minutes
Find out how much your home could sell for in as little as 3 minutes with a no-obligation cash offer.
Estimated market value
$412,200
