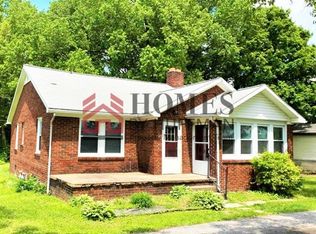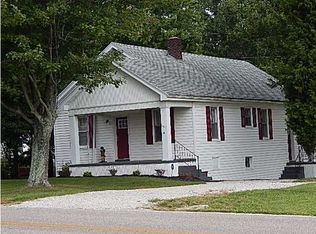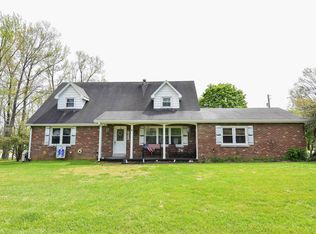Closed
$255,000
8771 Middle Mount Vernon Rd, Evansville, IN 47712
2beds
1,107sqft
Single Family Residence
Built in 1945
1.04 Acres Lot
$265,400 Zestimate®
$--/sqft
$1,327 Estimated rent
Home value
$265,400
$252,000 - $279,000
$1,327/mo
Zestimate® history
Loading...
Owner options
Explore your selling options
What's special
Welcome to this charming all brick home situated on 1.04 acres on Evansville's west side. This immaculate, move-in ready home boasts a spacious living room with beautiful hardwood floors and a cozy fireplace. The amazing updated kitchen features granite countertops. All appliances, including washer and dryer, are included. There are two bedrooms on the main level of the home with a pull down stairway to the finished attic. The attic is being used as an office, but could be an additional bedroom opportunity. In the basement you find a full bathroom and additional storage areas. Outside you have a private oasis with the new pool, deck, fenced in backyard, and your garden is ready to go. Pool equipment is included along with pool ladder. The property has a detached 2 car garage and additional storage shed. Newer roof, replacement windows, and water heater.
Zillow last checked: 8 hours ago
Listing updated: May 07, 2024 at 03:09pm
Listed by:
Krystal M Wedel office:812-477-6981,
NextHome Hahn Kiefer Residential
Bought with:
Tara Gilmore, RB22000237
Ferris Property Group
Source: IRMLS,MLS#: 202408866
Facts & features
Interior
Bedrooms & bathrooms
- Bedrooms: 2
- Bathrooms: 2
- Full bathrooms: 2
- Main level bedrooms: 2
Bedroom 1
- Level: Main
Bedroom 2
- Level: Main
Kitchen
- Level: Main
- Area: 208
- Dimensions: 16 x 13
Living room
- Level: Main
- Area: 324
- Dimensions: 27 x 12
Heating
- Natural Gas
Cooling
- Central Air
Appliances
- Included: Dishwasher, Microwave, Refrigerator, Washer, Dryer-Gas, Convection Oven, Gas Water Heater
Features
- Ceiling Fan(s), Countertops-Solid Surf
- Flooring: Hardwood, Laminate
- Basement: Full,Block
- Attic: Pull Down Stairs,Storage
- Number of fireplaces: 1
- Fireplace features: Living Room
Interior area
- Total structure area: 2,214
- Total interior livable area: 1,107 sqft
- Finished area above ground: 1,107
- Finished area below ground: 0
Property
Parking
- Total spaces: 2
- Parking features: Detached, Aggregate
- Garage spaces: 2
- Has uncovered spaces: Yes
Features
- Levels: One
- Stories: 1
- Patio & porch: Deck, Porch
- Fencing: Partial,Wood
Lot
- Size: 1.04 Acres
- Dimensions: 330x130
- Features: Irregular Lot, Landscaped
Details
- Additional structures: Shed
- Parcel number: 820530007352.001024
Construction
Type & style
- Home type: SingleFamily
- Property subtype: Single Family Residence
Materials
- Brick
Condition
- New construction: No
- Year built: 1945
Utilities & green energy
- Sewer: Septic Tank
- Water: Public
Green energy
- Energy efficient items: Windows
Community & neighborhood
Community
- Community features: Pool
Location
- Region: Evansville
- Subdivision: None
Other
Other facts
- Listing terms: Conventional,FHA,VA Loan
Price history
| Date | Event | Price |
|---|---|---|
| 5/7/2024 | Sold | $255,000+2% |
Source: | ||
| 3/20/2024 | Pending sale | $249,900 |
Source: | ||
| 3/19/2024 | Listed for sale | $249,900+63.3% |
Source: | ||
| 6/10/2020 | Sold | $153,000+0.7% |
Source: | ||
| 5/29/2020 | Listed for sale | $152,000$137/sqft |
Source: FC TUCKER EMGE REALTORS #202018677 Report a problem | ||
Public tax history
| Year | Property taxes | Tax assessment |
|---|---|---|
| 2024 | $1,077 -6.5% | $138,800 +2.5% |
| 2023 | $1,152 +2.9% | $135,400 -0.4% |
| 2022 | $1,119 +9.9% | $136,000 +6.7% |
Find assessor info on the county website
Neighborhood: 47712
Nearby schools
GreatSchools rating
- 7/10West Terrace Elementary SchoolGrades: K-5Distance: 0.6 mi
- 9/10Perry Heights Middle SchoolGrades: 6-8Distance: 2.1 mi
- 9/10Francis Joseph Reitz High SchoolGrades: 9-12Distance: 4.1 mi
Schools provided by the listing agent
- Elementary: West Terrace
- Middle: Perry Heights
- High: Francis Joseph Reitz
- District: Evansville-Vanderburgh School Corp.
Source: IRMLS. This data may not be complete. We recommend contacting the local school district to confirm school assignments for this home.
Get pre-qualified for a loan
At Zillow Home Loans, we can pre-qualify you in as little as 5 minutes with no impact to your credit score.An equal housing lender. NMLS #10287.
Sell for more on Zillow
Get a Zillow Showcase℠ listing at no additional cost and you could sell for .
$265,400
2% more+$5,308
With Zillow Showcase(estimated)$270,708


