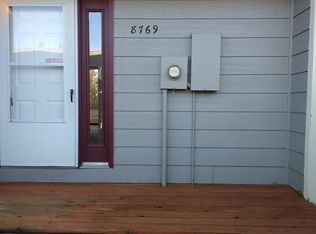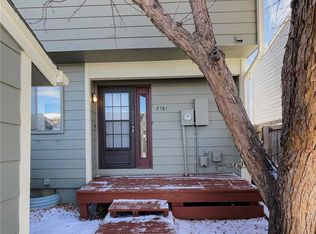Sold for $268,000 on 10/16/25
$268,000
8771 Carr Loop, Arvada, CO 80005
3beds
1,650sqft
Townhouse
Built in 1980
-- sqft lot
$266,800 Zestimate®
$162/sqft
$2,262 Estimated rent
Home value
$266,800
$251,000 - $283,000
$2,262/mo
Zestimate® history
Loading...
Owner options
Explore your selling options
What's special
Seller is offering $10,000 to the buyer, at closing to use toward closing costs and/or to buy down interest rate! Unleash your creativity and transform this promising townhome into the home of your dreams, right in the heart of the fantastic Arvada neighborhood. Priced well below similar properties in the area, this is your chance to create instant equity with a personalized renovation. The spacious layout is ready for a modern refresh, and the unbeatable location—just steps from the community pool and tennis courts—makes it even more appealing. Enjoy added convenience with a covered carport, an additional parking spot, and a private storage shed.Whether you’re an investor hunting for your next opportunity or a buyer eager to customize your space, this is the hidden gem you’ve been waiting for.
Zillow last checked: 8 hours ago
Listing updated: October 20, 2025 at 05:51am
Listed by:
Katie Graham 720-299-6612 KatieGraham4Homes@gmail.com,
HomeSmart
Bought with:
Jai Singh, 100051530
HomeSmart Realty
Source: REcolorado,MLS#: 4513455
Facts & features
Interior
Bedrooms & bathrooms
- Bedrooms: 3
- Bathrooms: 3
- Full bathrooms: 2
- 1/2 bathrooms: 1
- Main level bathrooms: 1
Bedroom
- Description: Spacious Bedroom With En Suite
- Level: Upper
Bedroom
- Description: Spacious 2nd Bedroom With En Suite
- Level: Upper
Bedroom
- Description: Framed For Bedoom
- Level: Basement
Bathroom
- Level: Main
Bathroom
- Description: En Suite
- Level: Upper
Bathroom
- Description: En Suite
- Level: Upper
Kitchen
- Description: All Appliances Included
- Level: Main
Living room
- Description: Fireplace
- Level: Main
Heating
- Forced Air
Cooling
- Air Conditioning-Room
Appliances
- Laundry: In Unit
Features
- Ceiling Fan(s), Eat-in Kitchen, High Ceilings, Vaulted Ceiling(s)
- Flooring: Carpet, Laminate
- Basement: Full
- Number of fireplaces: 1
- Fireplace features: Living Room
- Common walls with other units/homes: 1 Common Wall
Interior area
- Total structure area: 1,650
- Total interior livable area: 1,650 sqft
- Finished area above ground: 1,100
Property
Parking
- Total spaces: 2
- Parking features: Carport
- Carport spaces: 1
- Details: Off Street Spaces: 1
Features
- Levels: Two
- Stories: 2
- Entry location: Ground
- Patio & porch: Deck, Front Porch
- Fencing: Full
Details
- Parcel number: 153099
- Special conditions: Standard
Construction
Type & style
- Home type: Townhouse
- Property subtype: Townhouse
- Attached to another structure: Yes
Materials
- Frame
- Roof: Composition
Condition
- Fixer
- Year built: 1980
Utilities & green energy
- Sewer: Public Sewer
- Water: Public
- Utilities for property: Electricity Connected, Natural Gas Available, Natural Gas Connected
Community & neighborhood
Location
- Region: Westminster
- Subdivision: Trailside
HOA & financial
HOA
- Has HOA: Yes
- HOA fee: $473 monthly
- Amenities included: Pool, Tennis Court(s)
- Services included: Maintenance Grounds, Trash, Water
- Association name: Trailside Townhome Association
- Association phone: 303-420-4433
Other
Other facts
- Listing terms: Cash,Conventional
- Ownership: Individual
- Road surface type: Paved
Price history
| Date | Event | Price |
|---|---|---|
| 10/16/2025 | Sold | $268,000-20.9%$162/sqft |
Source: | ||
| 8/5/2025 | Pending sale | $339,000$205/sqft |
Source: | ||
| 6/15/2025 | Listed for sale | $339,000$205/sqft |
Source: | ||
| 6/11/2025 | Pending sale | $339,000$205/sqft |
Source: | ||
| 6/6/2025 | Listed for sale | $339,000$205/sqft |
Source: | ||
Public tax history
| Year | Property taxes | Tax assessment |
|---|---|---|
| 2024 | $1,652 +15.9% | $21,691 |
| 2023 | $1,425 -1.5% | $21,691 +18.4% |
| 2022 | $1,446 +2.6% | $18,321 -2.8% |
Find assessor info on the county website
Neighborhood: 80005
Nearby schools
GreatSchools rating
- 8/10Weber Elementary SchoolGrades: K-5Distance: 0.6 mi
- 4/10Moore Middle SchoolGrades: 6-8Distance: 0.2 mi
- 6/10Pomona High SchoolGrades: 9-12Distance: 0.5 mi
Schools provided by the listing agent
- Elementary: Weber
- Middle: Pomona
- High: Pomona
- District: Jefferson County R-1
Source: REcolorado. This data may not be complete. We recommend contacting the local school district to confirm school assignments for this home.
Get a cash offer in 3 minutes
Find out how much your home could sell for in as little as 3 minutes with a no-obligation cash offer.
Estimated market value
$266,800
Get a cash offer in 3 minutes
Find out how much your home could sell for in as little as 3 minutes with a no-obligation cash offer.
Estimated market value
$266,800

