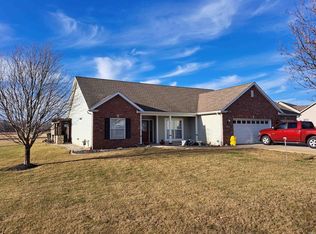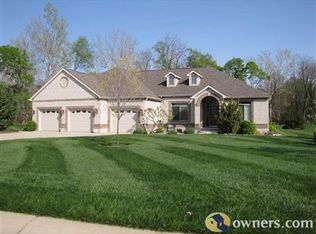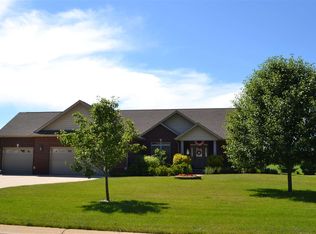Executive ranch home on 1 acre in move in condition. This lovely property is tucked away at the end of a private cul-de-sac and has no backyard neighbors. It's perfect for folks who enjoy a good sunrise. Inside, the foyer area has hardwood floors and lots of space to greet your guests. The great room features a 2 story ceiling, fireplace with built-in component storage just above the custom mantle. The kitchen features a wall oven, breakfast bar, tile floors, and a large eat-in area with panoramic views of the 1 acre lot. The master bedroom has a trey cut ceiling and beautiful gas log fireplace. The master bath includes a deep soaker tub and a full shower. The master closet won't disappoint either. Next to the master is a den/library area that shares a two sided fireplace with the master bedroom and features built-ins on both sides of the fireplace. The den could function as a 4th bedroom if desired.
This property is off market, which means it's not currently listed for sale or rent on Zillow. This may be different from what's available on other websites or public sources.



