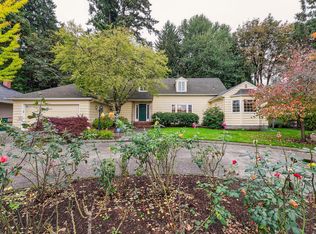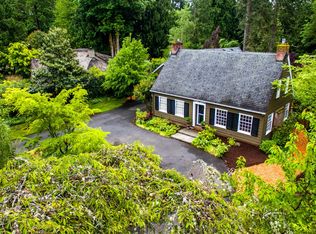Wow! Looking for a charming home in the Raleigh Hills area with a spectacular lot? Wanting privacy and quiet and washington county taxes? Looking for move in ready condition? Here on a quiet lane in Raleigh Hills exists a beautiful, remodeled with precision home surrounded by incredible gardens and yard. Simply lovely and you will love coming home!!!
This property is off market, which means it's not currently listed for sale or rent on Zillow. This may be different from what's available on other websites or public sources.

