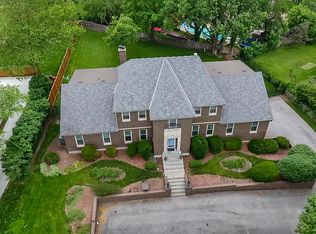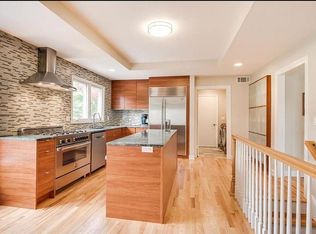Gorgeous ranch home in park-like setting on almost an acre! Situated back from the street, you will love the large circle driveway, the rear entry three car garage, the open floorplan, the amazing, covered brick patio, the inground heated pool, and large, private fenced yard. The covered porch entry features a stunning double front door with etched glass and wide sidelights. Refinished wide plank hardwood floors greet you in the large entry. The fabulous great room features a large stone fireplace and soaring, vaulted ceiling and is open to the large dining area. The spacious living room also boasts a fireplace and is the perfect space for a reading room, or watching TV, or a great place for your piano. Cooking will be a treat in the gourmet kitchen with large granite island, gas cooktop, and prep sink. There are SO many cabinets and built-ins in the kitchen as well! Retreat to the large primary bedroom with two walk-in closets that also has a large sitting area that could also be an office, workout area, or whatever you need! The primary bathroom is stunning - with a walk-in shower, tub, custom-built double vanity, and stunning makeup vanity piece. There's also a deck off the sitting area overlooking the private backyard. The secondary bedrooms are large and feature ensuite bathrooms. Doing laundry will be a breeze in the light and bright spacious laundry room appointed with a drop area, benches, hooks, a sink, and tons of cabinets. Easy, convenient backyard access also from the great room and kitchen - with plenty of windows and sliders to enjoy this private oasis! The full, unfinished basement is HUGE! Updates include refinished wood floors, new basement windows, two water heaters, radon mitigation system, a SONOS system and components, pool filter, pool cover, pool heater, new driveway and sidewalk, new fence, window and siding repairs, whole house exterior paint. Everyone will want to come to your house and enjoy this private retreat! 2022-06-15
This property is off market, which means it's not currently listed for sale or rent on Zillow. This may be different from what's available on other websites or public sources.

