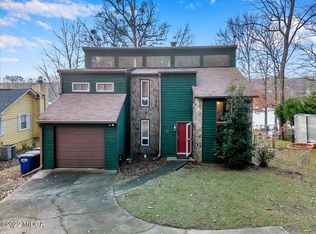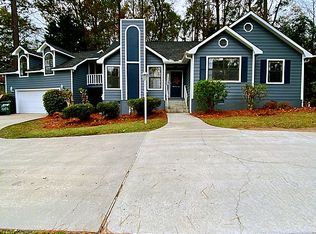Sold for $180,000 on 10/30/25
$180,000
877 Will Scarlet Way, Macon, GA 31220
3beds
1,402sqft
Single Family Residence, Residential
Built in 1989
0.25 Acres Lot
$180,400 Zestimate®
$128/sqft
$1,637 Estimated rent
Home value
$180,400
$153,000 - $211,000
$1,637/mo
Zestimate® history
Loading...
Owner options
Explore your selling options
What's special
Summer is just around the corner—don't miss your chance to embrace the ultimate Lake Life! This spacious lakefront home offers the perfect setting for relaxation and entertaining. The open-concept family room flows seamlessly into a large kitchen, ideal for gathering with family and friends.
The private master suite features its own access to a covered wraparound porch, where you can take in breathtaking lake views. The master bath is designed for luxury, boasting a custom shower, double vanity, and a generous walk-in closet.
Spend your evenings unwinding on the porch, soaking in the tranquility of lakeside living. Don't wait—visit this stunning retreat today and make it your own!
Zillow last checked: 8 hours ago
Listing updated: October 31, 2025 at 02:54pm
Listed by:
William Shoemaker 478-737-9114,
Rivoli Realty,
Don Ranow 478-714-0060,
Rivoli Realty
Bought with:
Don Ranow, 410894
Rivoli Realty
Source: MGMLS,MLS#: 178022
Facts & features
Interior
Bedrooms & bathrooms
- Bedrooms: 3
- Bathrooms: 2
- Full bathrooms: 2
Primary bedroom
- Features: Simulated Wood
- Level: First
- Area: 168
- Dimensions: 14.00 X 12.00
Bedroom 2
- Features: Simulated Wood
- Level: First
- Area: 120
- Dimensions: 12.00 X 10.00
Bedroom 3
- Features: Simulated Wood
- Level: First
- Area: 120
- Dimensions: 12.00 X 10.00
Family room
- Features: Simulated Wood
- Level: First
- Area: 240
- Dimensions: 16.00 X 15.00
Kitchen
- Features: Ceramic Tile
- Level: First
- Area: 234
- Dimensions: 18.00 X 13.00
Heating
- Natural Gas
Cooling
- Electric, Central Air, Ceiling Fan(s)
Appliances
- Included: Dishwasher, Disposal, Dryer, Electric Range, Gas Water Heater, Range Hood, Refrigerator, Washer
- Laundry: Laundry Closet, In Kitchen
Features
- Ceramic Tile, Simulated Wood
- Flooring: Ceramic Tile, Hardwood, Other
- Windows: Insulated Windows
- Basement: Crawl Space
- Number of fireplaces: 1
- Fireplace features: Family Room, Gas Log, Insert, Masonry
Interior area
- Total structure area: 1,402
- Total interior livable area: 1,402 sqft
- Finished area above ground: 1,402
- Finished area below ground: 0
Property
Parking
- Parking features: Driveway
- Has uncovered spaces: Yes
Features
- Levels: One
- Patio & porch: Front Porch, Back, Covered, Deck
- Exterior features: Dock, Rear Stairs
- Waterfront features: Lake Front
Lot
- Size: 0.25 Acres
- Dimensions: 51 x 91 x 144 x 162
Details
- Parcel number: I0060339
Construction
Type & style
- Home type: SingleFamily
- Architectural style: Traditional
- Property subtype: Single Family Residence, Residential
Materials
- Wood Siding
- Foundation: Block
- Roof: Shingle
Condition
- New construction: No
- Year built: 1989
Utilities & green energy
- Sewer: Public Sewer
- Water: Public
- Utilities for property: Cable Available, Electricity Available, Natural Gas Available, Phone Available, Sewer Available, Water Available
Community & neighborhood
Security
- Security features: Smoke Detector(s)
Community
- Community features: Other, Tennis Court(s), Powered Boats Allowed, Pool, Playground, Park, Meeting Room, Lake, Gated, Fishing, Community Dock, Clubhouse, Boating
Location
- Region: Macon
- Subdivision: Lake Wildwood
HOA & financial
HOA
- Has HOA: Yes
- HOA fee: $100 monthly
- Services included: Security
Other
Other facts
- Listing agreement: Exclusive Right To Sell
- Listing terms: Cash,Conventional
Price history
| Date | Event | Price |
|---|---|---|
| 10/30/2025 | Sold | $180,000-7.7%$128/sqft |
Source: | ||
| 10/3/2025 | Pending sale | $195,000$139/sqft |
Source: | ||
| 9/8/2025 | Price change | $195,000-7.1%$139/sqft |
Source: CGMLS #250595 | ||
| 9/6/2025 | Listed for sale | $210,000$150/sqft |
Source: CGMLS #250595 | ||
| 8/28/2025 | Pending sale | $210,000$150/sqft |
Source: | ||
Public tax history
| Year | Property taxes | Tax assessment |
|---|---|---|
| 2024 | $1,668 +79% | $74,883 +21.4% |
| 2023 | $932 -45.6% | $61,691 +9.2% |
| 2022 | $1,713 +8.1% | $56,473 +16% |
Find assessor info on the county website
Neighborhood: 31220
Nearby schools
GreatSchools rating
- 4/10Heritage Elementary SchoolGrades: PK-5Distance: 1.7 mi
- 3/10Weaver Middle SchoolGrades: 6-8Distance: 3.3 mi
- 3/10Westside High SchoolGrades: 9-12Distance: 3.6 mi
Schools provided by the listing agent
- Elementary: Heritage - Bibb
- Middle: Weaver Middle
- High: Westside - Bibb
Source: MGMLS. This data may not be complete. We recommend contacting the local school district to confirm school assignments for this home.

Get pre-qualified for a loan
At Zillow Home Loans, we can pre-qualify you in as little as 5 minutes with no impact to your credit score.An equal housing lender. NMLS #10287.
Sell for more on Zillow
Get a free Zillow Showcase℠ listing and you could sell for .
$180,400
2% more+ $3,608
With Zillow Showcase(estimated)
$184,008
