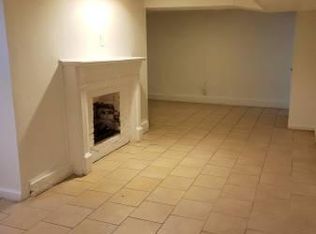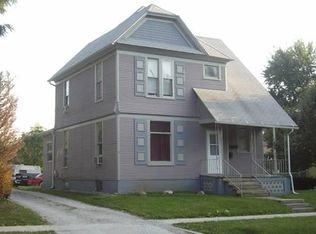Sold for $74,900
$74,900
877 W Main St, Decatur, IL 62522
4beds
3baths
--sqft
Triplex, Multi Family
Built in 1895
-- sqft lot
$79,800 Zestimate®
$--/sqft
$1,057 Estimated rent
Home value
$79,800
$61,000 - $102,000
$1,057/mo
Zestimate® history
Loading...
Owner options
Explore your selling options
What's special
This 3-Unit Apartment,Overlooking the Grand Lawn of the Millikin Homestead Mansion, This Victorian charmer is a piece of history. Near the famous Frank Lloyd Wright homes in the historic district of Decatur, you will find 877 West Main Street. Built in 1895, this home was converted into 3 private apartments. Careful attention has been paid to renovations, repairs and updates over the century. There is a generous paved parking pad located behind the structure for off street parking as well as a yard for grilling out or fresh air. This property is easily walk-able for Millikin students and is also located walking Distance to Downtown Decatur. Main Unit is 1 Bedroom, 1 Bath. Upper Unit Has 2 Bedrooms & 1 Bath. Lower Unit is 1 Bed & 1 Bath. New Furnace 2018, New Chimney Liner 2017, Roof Repairs 2015-2016, Outside Painted 2023-2024. Seller's Have Done Other Little Updates As Well ~~ This Would Make A Great Home or Great Investment Property~~~ Call to See & Make Yours Today ~
Zillow last checked: 8 hours ago
Listing updated: February 29, 2024 at 12:25pm
Listed by:
Colleen Brinkoetter 217-855-1196,
Brinkoetter REALTORS®
Bought with:
Jennifer Miller, 475186888
Glenda Williamson Realty
Source: CIBR,MLS#: 6240311 Originating MLS: Central Illinois Board Of REALTORS
Originating MLS: Central Illinois Board Of REALTORS
Facts & features
Interior
Bedrooms & bathrooms
- Bedrooms: 4
- Bathrooms: 3
Heating
- Forced Air, Gas
Cooling
- Window Unit(s)
Appliances
- Included: Gas Water Heater, Range, Refrigerator
Features
- Basement: Full
Interior area
- Total structure area: 0
- Finished area above ground: 0
Property
Parking
- Total spaces: 4
- Parking features: Carport
- Carport spaces: 4
Features
- Levels: Two
- Stories: 2
Lot
- Size: 7,405 sqft
Details
- Parcel number: 041215180004
- Zoning: MUN
- Special conditions: None
Construction
Type & style
- Home type: MultiFamily
- Property subtype: Triplex, Multi Family
Materials
- Other
- Foundation: Basement
- Roof: Shingle
Condition
- Year built: 1895
Utilities & green energy
- Sewer: Public Sewer
- Water: Public
Community & neighborhood
Location
- Region: Decatur
Price history
| Date | Event | Price |
|---|---|---|
| 2/29/2024 | Sold | $74,900 |
Source: | ||
| 2/13/2024 | Pending sale | $74,900 |
Source: | ||
| 2/9/2024 | Listed for sale | $74,900 |
Source: | ||
Public tax history
| Year | Property taxes | Tax assessment |
|---|---|---|
| 2024 | $1,541 +0.8% | $15,916 +3.7% |
| 2023 | $1,528 +33.9% | $15,353 +37.6% |
| 2022 | $1,141 +6.4% | $11,159 +7.1% |
Find assessor info on the county website
Neighborhood: 62522
Nearby schools
GreatSchools rating
- 2/10Dennis Lab SchoolGrades: PK-8Distance: 0.7 mi
- 2/10Macarthur High SchoolGrades: 9-12Distance: 1.1 mi
- 2/10Eisenhower High SchoolGrades: 9-12Distance: 1.9 mi
Schools provided by the listing agent
- District: Decatur Dist 61
Source: CIBR. This data may not be complete. We recommend contacting the local school district to confirm school assignments for this home.
Get pre-qualified for a loan
At Zillow Home Loans, we can pre-qualify you in as little as 5 minutes with no impact to your credit score.An equal housing lender. NMLS #10287.

