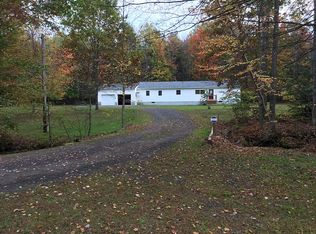Closed
$291,000
877 Union Mills Road, Broadalbin, NY 12025
3beds
1,912sqft
Single Family Residence, Residential
Built in 1976
4 Acres Lot
$331,700 Zestimate®
$152/sqft
$2,362 Estimated rent
Home value
$331,700
Estimated sales range
Not available
$2,362/mo
Zestimate® history
Loading...
Owner options
Explore your selling options
What's special
MOTIVATED SELLER! MAKE OFFERS! This 3-4 bed, 1 bath home is situated on 4 gorgeous acres with mature landscaping, fresh mulch and tons of perennials to look forward to in the spring. Located in the Broadalbin school dist, this home boast beautiful hardwood floors, some w/w carpet in bedrooms, large eat-in kitchen with custom cabinets and ceramic tile floors. Slider leads to back deck overlooking the large backyard and pool. Finished basement includes 1 bed and den with wood stove. Family room off garage. (Could be separate bedroom). House is equipped with Geo Thermal heat/ac installed 2018. New roof 2019. Solar HW tank. Anderson windows/slider. Fireplace in living room (insert not included). Pool is not in working condition. Needs liner and sand filter. Home is being sold as-is.
Zillow last checked: 8 hours ago
Listing updated: December 02, 2024 at 07:31am
Listed by:
Charlene Strauser 518-848-7369,
Coldwell Banker Prime Properties
Bought with:
Laura Creazzo, 10401381272
Roohan Realty
Source: Global MLS,MLS#: 202421749
Facts & features
Interior
Bedrooms & bathrooms
- Bedrooms: 3
- Bathrooms: 1
- Full bathrooms: 1
Bedroom
- Level: First
Bedroom
- Level: First
Bedroom
- Level: Basement
Den
- Level: Basement
Family room
- Level: First
Kitchen
- Level: First
Living room
- Level: First
Heating
- Geothermal
Cooling
- Central Air, Geothermal
Appliances
- Included: Dishwasher, Freezer, Oven, Refrigerator, Washer/Dryer
- Laundry: In Basement
Features
- Wired for Sound, Built-in Features, Eat-in Kitchen
- Flooring: Carpet, Ceramic Tile, Laminate
- Basement: Bilco Doors,Finished,Full,Heated,Wood Stove
- Number of fireplaces: 1
- Fireplace features: Living Room
Interior area
- Total structure area: 1,912
- Total interior livable area: 1,912 sqft
- Finished area above ground: 1,912
- Finished area below ground: 700
Property
Parking
- Total spaces: 10
- Parking features: Attached, Driveway, Garage Door Opener
- Garage spaces: 2
- Has uncovered spaces: Yes
Features
- Patio & porch: Deck
- Exterior features: Garden
- Pool features: In Ground
Lot
- Size: 4 Acres
- Features: Level, Cleared, Landscaped
Details
- Parcel number: 172289 123.122
- Special conditions: Standard
Construction
Type & style
- Home type: SingleFamily
- Architectural style: Raised Ranch
- Property subtype: Single Family Residence, Residential
Materials
- Vinyl Siding
- Roof: Asphalt
Condition
- New construction: No
- Year built: 1976
Utilities & green energy
- Electric: 220 Volts
- Sewer: Septic Tank
Community & neighborhood
Location
- Region: Broadalbin
Price history
| Date | Event | Price |
|---|---|---|
| 11/29/2024 | Sold | $291,000+4.3%$152/sqft |
Source: | ||
| 10/2/2024 | Pending sale | $279,000$146/sqft |
Source: | ||
| 9/30/2024 | Price change | $279,000-0.4%$146/sqft |
Source: | ||
| 8/13/2024 | Price change | $280,000-6.7%$146/sqft |
Source: | ||
| 7/19/2024 | Listed for sale | $299,999+7.2%$157/sqft |
Source: | ||
Public tax history
| Year | Property taxes | Tax assessment |
|---|---|---|
| 2024 | -- | $148,000 |
| 2023 | -- | $148,000 |
| 2022 | -- | $148,000 |
Find assessor info on the county website
Neighborhood: 12025
Nearby schools
GreatSchools rating
- 4/10Broadalbin Perth Intermediate SchoolGrades: PK-6Distance: 6.1 mi
- 6/10Broadalbin Perth Junior/Senior High SchoolGrades: 7-12Distance: 4.2 mi
