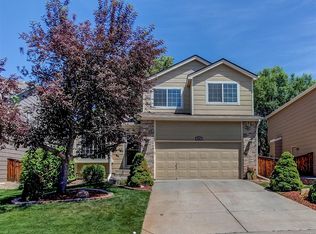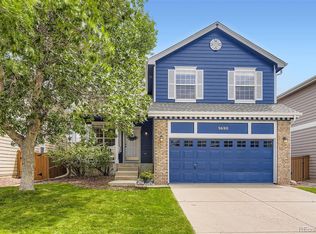Updated, cute as a button, and meticulously maintained home located within the highly desired Westridge community.The living room entry is light, bright and boasts fabulous soaring ceilings.Updated kitchen with newer chic cabinetry, designer backsplash, elegant granite counters, movable island, and eat-in space too.The family room is warm and inviting...showcasing the sophisticated stone-framed fireplace and sleek wood mantle.Ultra-convenient main floor laundry and guest bath too.Spacious, upstairs master bedroom with walk-in closet and completely redone, ensuite master bath with all the luxurious finishes.Two more generous bedrooms, a full bath, and a flexible loft area complete this absolutely ideal second floor layout.The finished basement is currently being utilized as a massive guest suite, with great light (egress windows),closet space and a newer 3/4 bath. Kid and pet friendly yard, or walk to newly renovated playground/park (dog park too).Must come see, too many updates to list
This property is off market, which means it's not currently listed for sale or rent on Zillow. This may be different from what's available on other websites or public sources.

