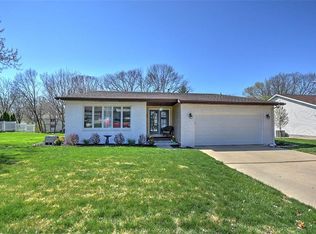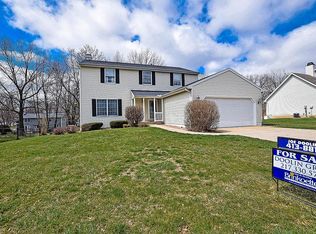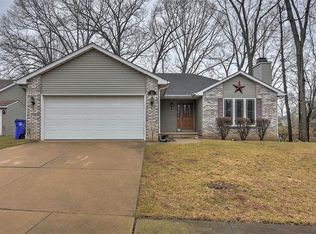Gorgeous custom built home has had one owner to lovingly maintain! Rare opportunity to find a home that offers all this garage space on a double lot. Extra wide attached 3 car and an additional detached 1.5 garage to store all the motor toys! Just steps from Lake Decatur. Living space is masterfully designed with main floor master suite & en suite, upper level twin rooms with full bathroom, walk out lower level with additional bedroom space, covered patio, rec room, Full bathroom & bonus home office or optional 5th bedroom. So much space to grow here, entertain guests on the double decks or simply relax with the family. This home will not last long and is sure to check all your boxes..... Come fall in love here!
This property is off market, which means it's not currently listed for sale or rent on Zillow. This may be different from what's available on other websites or public sources.


