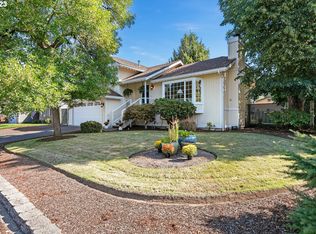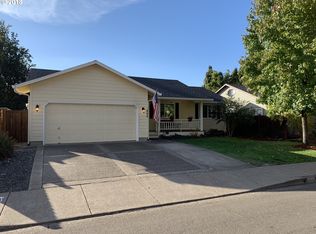Sold
$429,900
877 S 45th Pl, Springfield, OR 97478
3beds
1,364sqft
Residential, Single Family Residence
Built in 1993
6,098.4 Square Feet Lot
$440,200 Zestimate®
$315/sqft
$2,267 Estimated rent
Home value
$440,200
$418,000 - $462,000
$2,267/mo
Zestimate® history
Loading...
Owner options
Explore your selling options
What's special
Find yourself entertaining guests in this beautifully remodeled single level home while relaxing as the kids play safely in the quiet culd-a-sac. Enjoy gathering around the dinning room table as it's large enough to seat many. Large bedrooms make the home feel super cozy. With newer vinyl windows, new floors, new doors, new interior paint, rebuilt furnace, new carpet, new water heater, and underground sprinklers, you can move right in without lifting a finger. A BRAND NEW ROOF will be completed before closing.
Zillow last checked: 8 hours ago
Listing updated: June 03, 2023 at 11:25pm
Listed by:
Joe Robb 541-912-3866,
Knipe Realty ERA Powered
Bought with:
Felicia Mondragon, 201224573
Keller Williams Realty Eugene and Springfield
Source: RMLS (OR),MLS#: 23297359
Facts & features
Interior
Bedrooms & bathrooms
- Bedrooms: 3
- Bathrooms: 2
- Full bathrooms: 2
- Main level bathrooms: 2
Primary bedroom
- Features: Bathroom, Ceiling Fan, Wallto Wall Carpet
- Level: Main
- Area: 168
- Dimensions: 12 x 14
Bedroom 2
- Features: Wallto Wall Carpet
- Level: Main
- Area: 100
- Dimensions: 10 x 10
Bedroom 3
- Features: Wallto Wall Carpet
- Level: Main
- Area: 100
- Dimensions: 10 x 10
Dining room
- Features: Eat Bar, Fireplace, Vinyl Floor
- Level: Main
- Area: 192
- Dimensions: 12 x 16
Family room
- Features: Vinyl Floor
- Level: Main
- Area: 117
- Dimensions: 9 x 13
Kitchen
- Features: Dishwasher, Gas Appliances, Free Standing Range, Free Standing Refrigerator, Vinyl Floor
- Level: Main
- Area: 100
- Width: 10
Living room
- Features: Ceiling Fan, Vinyl Floor
- Level: Main
- Area: 169
- Dimensions: 13 x 13
Heating
- Forced Air, Heat Pump, Fireplace(s)
Cooling
- Heat Pump
Appliances
- Included: Dishwasher, Free-Standing Gas Range, Free-Standing Refrigerator, Gas Appliances, Microwave, Free-Standing Range
- Laundry: Laundry Room
Features
- Ceiling Fan(s), High Speed Internet, Eat Bar, Bathroom
- Flooring: Tile, Vinyl, Wall to Wall Carpet
- Windows: Double Pane Windows, Vinyl Frames
- Basement: Crawl Space
- Number of fireplaces: 1
- Fireplace features: Gas
Interior area
- Total structure area: 1,364
- Total interior livable area: 1,364 sqft
Property
Parking
- Total spaces: 2
- Parking features: Driveway, On Street, Attached
- Attached garage spaces: 2
- Has uncovered spaces: Yes
Accessibility
- Accessibility features: Garage On Main, Ground Level, Main Floor Bedroom Bath, Minimal Steps, Natural Lighting, One Level, Parking, Accessibility
Features
- Levels: One
- Stories: 1
- Patio & porch: Covered Patio, Patio
- Exterior features: Yard
- Fencing: Fenced
- Has view: Yes
- View description: Seasonal
Lot
- Size: 6,098 sqft
- Features: Cul-De-Sac, Level, Trees, Sprinkler, SqFt 5000 to 6999
Details
- Parcel number: 1337995
- Zoning: LD
Construction
Type & style
- Home type: SingleFamily
- Architectural style: Traditional
- Property subtype: Residential, Single Family Residence
Materials
- Lap Siding, T111 Siding
- Foundation: Concrete Perimeter
- Roof: Shake
Condition
- Resale
- New construction: No
- Year built: 1993
Utilities & green energy
- Gas: Gas
- Sewer: Public Sewer
- Water: Public
- Utilities for property: Cable Connected
Community & neighborhood
Security
- Security features: Security Lights, Security System Owned
Location
- Region: Springfield
Other
Other facts
- Listing terms: Conventional,FHA,VA Loan
- Road surface type: Concrete, Paved
Price history
| Date | Event | Price |
|---|---|---|
| 6/1/2023 | Sold | $429,900$315/sqft |
Source: | ||
| 5/6/2023 | Pending sale | $429,900$315/sqft |
Source: | ||
| 4/27/2023 | Listed for sale | $429,900+111.8%$315/sqft |
Source: | ||
| 2/27/2015 | Sold | $203,000$149/sqft |
Source: | ||
Public tax history
| Year | Property taxes | Tax assessment |
|---|---|---|
| 2025 | $4,050 +1.6% | $220,840 +3% |
| 2024 | $3,984 +4.4% | $214,408 +3% |
| 2023 | $3,815 +3.4% | $208,164 +3% |
Find assessor info on the county website
Neighborhood: 97478
Nearby schools
GreatSchools rating
- 3/10Mt Vernon Elementary SchoolGrades: K-5Distance: 0.5 mi
- 6/10Agnes Stewart Middle SchoolGrades: 6-8Distance: 1.4 mi
- 5/10Thurston High SchoolGrades: 9-12Distance: 1.9 mi
Schools provided by the listing agent
- Elementary: Mt Vernon
- Middle: Agnes Stewart
- High: Thurston
Source: RMLS (OR). This data may not be complete. We recommend contacting the local school district to confirm school assignments for this home.

Get pre-qualified for a loan
At Zillow Home Loans, we can pre-qualify you in as little as 5 minutes with no impact to your credit score.An equal housing lender. NMLS #10287.

