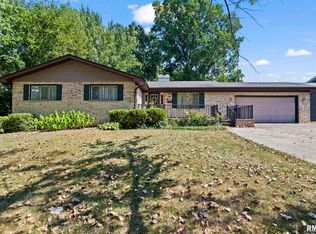Sold for $225,000 on 02/05/25
$225,000
877 Roanoke Dr, Springfield, IL 62702
3beds
1,930sqft
Single Family Residence, Residential
Built in 1971
-- sqft lot
$234,300 Zestimate®
$117/sqft
$2,108 Estimated rent
Home value
$234,300
$213,000 - $255,000
$2,108/mo
Zestimate® history
Loading...
Owner options
Explore your selling options
What's special
Welcome to 877 Roanoke, a stunning home located in the desirable Jefferson Park Subdivision. This meticulously maintained property offers modern updates, thoughtful details, and a spacious layout perfect for both relaxing and entertaining. Key Features: • New Flooring (December 2024): Fresh, stylish flooring throughout for a modern, cohesive look. • Recent Upgrades (2024): • Brand-new driveway. • New furnace with electrostatic air filter for cleaner, healthier air. • Air ducts professionally cleaned. • Entire home professionally cleaned and painted, offering a fresh, move-in-ready experience. • Updated Air Conditioning: Just 5 years old for efficient cooling. • Waterproofed Basement: Ensures a dry, usable space for storage or future expansion. Interior Highlights: • Appliances Included: Refrigerator, stove, microwave, and a Fisher & Paykel washer and GE dryer—all ready to serve your needs. • Closet Organizers: Custom organizers in all bedroom closets maximize storage and organization. • Open Floor Plan: Bright and airy layout with custom trim work and elegant crown molding throughout. • Gourmet Kitchen: Granite countertops and ample cabinetry for a functional and stylish cooking space. • Luxurious Master Suite: Features a tiled walk-in shower for a spa-like retreat. Outdoor Oasis: • Massive Deck: Features a Pergola, party lights and plenty of room for a hot tub & grill
Zillow last checked: 8 hours ago
Listing updated: February 09, 2025 at 12:01pm
Listed by:
Cindy E Grady Mobl:217-638-7653,
The Real Estate Group, Inc.
Bought with:
Eric Pedigo, 475159677
The Real Estate Group, Inc.
Source: RMLS Alliance,MLS#: CA1033371 Originating MLS: Capital Area Association of Realtors
Originating MLS: Capital Area Association of Realtors

Facts & features
Interior
Bedrooms & bathrooms
- Bedrooms: 3
- Bathrooms: 3
- Full bathrooms: 2
- 1/2 bathrooms: 1
Bedroom 1
- Level: Upper
- Dimensions: 14ft 6in x 11ft 6in
Bedroom 2
- Level: Upper
- Dimensions: 10ft 1in x 15ft 6in
Bedroom 3
- Level: Upper
- Dimensions: 14ft 2in x 12ft 1in
Additional room
- Description: Bonus Room
- Level: Lower
- Dimensions: 10ft 7in x 9ft 4in
Family room
- Level: Lower
- Dimensions: 13ft 1in x 19ft 5in
Kitchen
- Level: Upper
- Dimensions: 11ft 1in x 9ft 4in
Laundry
- Level: Lower
- Dimensions: 10ft 0in x 9ft 4in
Living room
- Level: Upper
- Dimensions: 13ft 11in x 18ft 6in
Lower level
- Area: 419
Main level
- Area: 207
Upper level
- Area: 1304
Heating
- Forced Air
Cooling
- Central Air
Appliances
- Included: Dishwasher, Disposal, Range, Refrigerator
Features
- Ceiling Fan(s)
- Number of fireplaces: 1
- Fireplace features: Family Room, Gas Log
Interior area
- Total structure area: 1,930
- Total interior livable area: 1,930 sqft
Property
Parking
- Total spaces: 2
- Parking features: Attached
- Attached garage spaces: 2
Features
- Patio & porch: Patio
Lot
- Dimensions: 101 x 35 x 121.24 x 100
- Features: Level
Details
- Parcel number: 1430.0253025
Construction
Type & style
- Home type: SingleFamily
- Property subtype: Single Family Residence, Residential
Materials
- Brick, Wood Siding
- Foundation: Concrete Perimeter
- Roof: Shingle
Condition
- New construction: No
- Year built: 1971
Utilities & green energy
- Sewer: Public Sewer
- Water: Public
Community & neighborhood
Location
- Region: Springfield
- Subdivision: Jefferson Park
Other
Other facts
- Road surface type: Paved
Price history
| Date | Event | Price |
|---|---|---|
| 2/5/2025 | Sold | $225,000+0%$117/sqft |
Source: | ||
| 1/6/2025 | Pending sale | $224,900$117/sqft |
Source: | ||
| 1/2/2025 | Listed for sale | $224,900$117/sqft |
Source: | ||
| 12/12/2024 | Pending sale | $224,900$117/sqft |
Source: | ||
| 12/6/2024 | Listed for sale | $224,900+49.9%$117/sqft |
Source: | ||
Public tax history
| Year | Property taxes | Tax assessment |
|---|---|---|
| 2024 | $3,208 +5.6% | $44,196 +9.5% |
| 2023 | $3,039 +5% | $40,369 +5.4% |
| 2022 | $2,894 +4.2% | $38,294 +3.9% |
Find assessor info on the county website
Neighborhood: Jefferson Park
Nearby schools
GreatSchools rating
- 3/10Dubois Elementary SchoolGrades: K-5Distance: 1.6 mi
- 2/10U S Grant Middle SchoolGrades: 6-8Distance: 1.2 mi
- 7/10Springfield High SchoolGrades: 9-12Distance: 2.2 mi
Schools provided by the listing agent
- Elementary: Dubois
- Middle: US Grant
Source: RMLS Alliance. This data may not be complete. We recommend contacting the local school district to confirm school assignments for this home.

Get pre-qualified for a loan
At Zillow Home Loans, we can pre-qualify you in as little as 5 minutes with no impact to your credit score.An equal housing lender. NMLS #10287.
