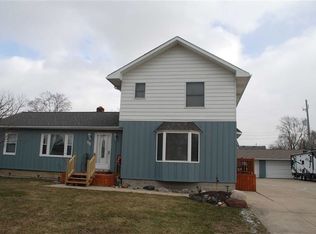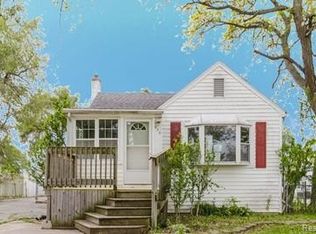Sold for $133,000
$133,000
877 Rambow Dr, Monroe, MI 48161
2beds
1,044sqft
Single Family Residence
Built in 1945
5,662.8 Square Feet Lot
$136,400 Zestimate®
$127/sqft
$1,247 Estimated rent
Home value
$136,400
$116,000 - $161,000
$1,247/mo
Zestimate® history
Loading...
Owner options
Explore your selling options
What's special
THIS HOUSE HAS FUNCTIONAL QUALITIES THAT HAVE BEEN IMPROVED UPON WITH FURNACE & CENTRAL A/C REPLACED IN 2024 & NEWER WATER HEATER . ONE CAR HEATED GARAGE WITH WORK SHOP ROOF ALSO REPLACED (2016) & ALSO HAS 10 X 22 EXTENSION LEAN . INTERIOR IS COMPACT & FEATURES MANY STORAGE AREAS WITH NO WASTED SPACE . HOME IS IDEAL FOR BUYER'S THAT SEE A GREAT OPPORTUNITY TO INVEST IN A HOUSE THEY CAN CUSTOMIZE & DECORATE & MAKE THEIR HOME IN A GREAT NEIGHBORHOOD WITH GREAT NEIGHBORS.
Zillow last checked: 8 hours ago
Listing updated: May 20, 2025 at 01:35pm
Listed by:
Pat McElligott 734-652-1031,
Real Estate Solutions/MI, LLC - Temperance
Bought with:
Jeffrey Garner, 6501412138
EXP Realty LLC
Source: MiRealSource,MLS#: 50161512 Originating MLS: Southeastern Border Association of REALTORS
Originating MLS: Southeastern Border Association of REALTORS
Facts & features
Interior
Bedrooms & bathrooms
- Bedrooms: 2
- Bathrooms: 1
- Full bathrooms: 1
Bedroom 1
- Features: Carpet
- Level: Second
- Area: 165
- Dimensions: 15 x 11
Bedroom 2
- Features: Carpet
- Level: Second
- Area: 143
- Dimensions: 13 x 11
Bathroom 1
- Level: Second
Dining room
- Features: Carpet
- Level: Main
- Area: 208
- Dimensions: 16 x 13
Kitchen
- Features: Carpet
- Level: Main
- Area: 110
- Dimensions: 11 x 10
Living room
- Features: Carpet
- Level: Main
- Area: 170
- Dimensions: 17 x 10
Heating
- Forced Air, Natural Gas
Cooling
- Central Air
Appliances
- Included: Dishwasher, Dryer, Microwave, Range/Oven, Refrigerator, Washer, Gas Water Heater
- Laundry: Main Level
Features
- Flooring: Carpet
- Windows: Storms/Screens
- Basement: Crawl Space
- Has fireplace: No
Interior area
- Total structure area: 1,044
- Total interior livable area: 1,044 sqft
- Finished area above ground: 1,044
- Finished area below ground: 0
Property
Parking
- Total spaces: 2
- Parking features: 2 Spaces, Garage, Driveway, Detached, Electric in Garage, Heated Garage
- Garage spaces: 1.5
Features
- Levels: One and One Half
- Stories: 1
- Fencing: Fenced
- Frontage type: Road
- Frontage length: 49
Lot
- Size: 5,662 sqft
- Dimensions: 49 x 120
- Features: Subdivision
Details
- Additional structures: Shed(s), Garage(s)
- Parcel number: 12 135 033 00
- Zoning description: Residential
- Special conditions: Private
Construction
Type & style
- Home type: SingleFamily
- Architectural style: Bungalow
- Property subtype: Single Family Residence
Materials
- Vinyl Siding
Condition
- New construction: No
- Year built: 1945
Utilities & green energy
- Electric: 100 Amp Service, Circuit Breakers
- Sewer: Public Sanitary
- Water: Public
- Utilities for property: Cable/Internet Avail., Cable Available, Electricity Connected, Natural Gas Connected, Sewer Connected, Water Connected
Community & neighborhood
Location
- Region: Monroe
- Subdivision: Home Acres
Other
Other facts
- Listing agreement: Exclusive Right To Sell
- Listing terms: Cash,Conventional,FHA,VA Loan
Price history
| Date | Event | Price |
|---|---|---|
| 5/20/2025 | Sold | $133,000-1.4%$127/sqft |
Source: | ||
| 5/11/2025 | Pending sale | $134,900$129/sqft |
Source: | ||
| 4/14/2025 | Contingent | $134,900$129/sqft |
Source: | ||
| 4/10/2025 | Price change | $134,900-3.6%$129/sqft |
Source: | ||
| 2/24/2025 | Price change | $139,900-3.5%$134/sqft |
Source: | ||
Public tax history
| Year | Property taxes | Tax assessment |
|---|---|---|
| 2025 | $1,077 +6.4% | $53,950 -1% |
| 2024 | $1,012 +6.4% | $54,500 +12.7% |
| 2023 | $951 +2.6% | $48,350 +13.1% |
Find assessor info on the county website
Neighborhood: West Monroe
Nearby schools
GreatSchools rating
- 4/10Waterloo SchoolGrades: PK-6Distance: 0.3 mi
- 5/10Monroe High SchoolGrades: 8-12Distance: 0.4 mi
- 3/10Monroe Middle SchoolGrades: 6-8Distance: 1.7 mi
Schools provided by the listing agent
- Elementary: Monroe
- Middle: Monroe
- High: Monroe
- District: Monroe Public Schools
Source: MiRealSource. This data may not be complete. We recommend contacting the local school district to confirm school assignments for this home.
Get a cash offer in 3 minutes
Find out how much your home could sell for in as little as 3 minutes with a no-obligation cash offer.
Estimated market value$136,400
Get a cash offer in 3 minutes
Find out how much your home could sell for in as little as 3 minutes with a no-obligation cash offer.
Estimated market value
$136,400

