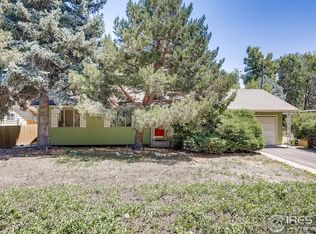Sold for $2,200,000
$2,200,000
877 Racquet Ln, Boulder, CO 80303
4beds
4,768sqft
Single Family Residence
Built in 2005
7,237 Square Feet Lot
$2,199,500 Zestimate®
$461/sqft
$6,069 Estimated rent
Home value
$2,199,500
$2.05M - $2.35M
$6,069/mo
Zestimate® history
Loading...
Owner options
Explore your selling options
What's special
This exquisite custom home boasts four spacious bedrooms and five luxurious bathrooms. The home's high-quality finishes include Carrera marble kitchen counters, a Built-In Sub-Zero refrigerator and Wolf range/oven combination, three gas fireplaces, hardwood flooring throughout, custom trim work, wainscoting, ceiling detailing, built-in speakers, and a clawfoot tub with a separate steam shower in the master suite, which features a vaulted ceiling. This unique home is exceptionally rare in Boulder. Situated just a short distance from Meadows Club, it offers convenient access to bike trails.The home is adjacent to the Bobolink trails, East boulder Rec. Center, 3 miles to Whole Foods, 5 miles to Boulder's Pearl Street mall and CU campus.
Zillow last checked: 8 hours ago
Listing updated: October 30, 2025 at 12:52am
Listed by:
Dorothy Pacheco 8007469464,
Compass - Boulder
Bought with:
Michael Lane, 100091169
Michael M Lane
Source: IRES,MLS#: 1036690
Facts & features
Interior
Bedrooms & bathrooms
- Bedrooms: 4
- Bathrooms: 5
- Full bathrooms: 4
- 1/2 bathrooms: 1
- Main level bathrooms: 1
Primary bedroom
- Description: Wood
- Features: Luxury Features Primary Bath
- Level: Upper
- Area: 304 Square Feet
- Dimensions: 19 x 16
Bedroom 2
- Description: Wood
- Level: Upper
Bedroom 3
- Description: Wood
- Level: Upper
Bedroom 4
- Description: Wood
- Level: Upper
Dining room
- Description: Wood
- Level: Main
Family room
- Description: Wood
- Level: Basement
Kitchen
- Description: Wood
- Level: Main
- Area: 240 Square Feet
- Dimensions: 15 x 16
Laundry
- Description: Tile
- Level: Main
- Area: 66 Square Feet
- Dimensions: 6 x 11
Living room
- Description: Wood
- Level: Main
Recreation room
- Description: Wood
- Level: Basement
Heating
- Forced Air
Cooling
- Central Air
Appliances
- Included: Gas Range, Dishwasher, Refrigerator, Microwave
- Laundry: Washer/Dryer Hookup
Features
- Eat-in Kitchen, Separate Dining Room, Open Floorplan, Pantry, Walk-In Closet(s), Kitchen Island, Crown Molding
- Windows: Window Coverings
- Basement: Full,Partially Finished,Built-In Radon,Sump Pump
- Has fireplace: Yes
- Fireplace features: Gas
Interior area
- Total structure area: 4,768
- Total interior livable area: 4,768 sqft
- Finished area above ground: 3,129
- Finished area below ground: 1,639
Property
Parking
- Total spaces: 2
- Parking features: Oversized
- Attached garage spaces: 2
- Details: Attached
Features
- Levels: Two
- Stories: 2
- Patio & porch: Patio, Deck, Enclosed
- Fencing: Partial,Fenced
Lot
- Size: 7,237 sqft
- Features: Paved
Details
- Parcel number: R0503108
- Zoning: RR
- Special conditions: Private Owner
Construction
Type & style
- Home type: SingleFamily
- Architectural style: Cape Cod
- Property subtype: Single Family Residence
Materials
- Frame
- Roof: Composition
Condition
- New construction: No
- Year built: 2005
Utilities & green energy
- Electric: Xcel
- Gas: Xcel
- Water: City
- Utilities for property: Electricity Available, Cable Available
Community & neighborhood
Community
- Community features: Playground, Fitness Center, Park, Trail(s)
Location
- Region: Boulder
- Subdivision: Linfield
Other
Other facts
- Listing terms: Cash,Conventional,FHA,VA Loan
Price history
| Date | Event | Price |
|---|---|---|
| 8/6/2025 | Sold | $2,200,000-4.3%$461/sqft |
Source: | ||
| 7/13/2025 | Pending sale | $2,300,000$482/sqft |
Source: | ||
| 6/13/2025 | Listed for sale | $2,300,000+39.4%$482/sqft |
Source: | ||
| 5/25/2018 | Sold | $1,650,000+4.8%$346/sqft |
Source: | ||
| 4/9/2018 | Pending sale | $1,575,000$330/sqft |
Source: MODUS Real Estate #8876427 Report a problem | ||
Public tax history
| Year | Property taxes | Tax assessment |
|---|---|---|
| 2025 | $11,679 +1.8% | $117,875 -13.7% |
| 2024 | $11,476 +13.9% | $136,573 -1% |
| 2023 | $10,075 +4.9% | $137,898 +27.1% |
Find assessor info on the county website
Neighborhood: Country Meadows
Nearby schools
GreatSchools rating
- 9/10Eisenhower Elementary SchoolGrades: K-5Distance: 0.6 mi
- 5/10Manhattan Middle School Of The Arts And AcademicsGrades: 6-8Distance: 0.6 mi
- 10/10Fairview High SchoolGrades: 9-12Distance: 2.4 mi
Schools provided by the listing agent
- Elementary: Eisenhower
- Middle: Platt
- High: Fairview
Source: IRES. This data may not be complete. We recommend contacting the local school district to confirm school assignments for this home.
Get a cash offer in 3 minutes
Find out how much your home could sell for in as little as 3 minutes with a no-obligation cash offer.
Estimated market value$2,199,500
Get a cash offer in 3 minutes
Find out how much your home could sell for in as little as 3 minutes with a no-obligation cash offer.
Estimated market value
$2,199,500
