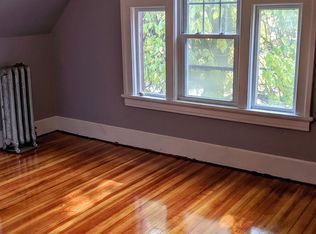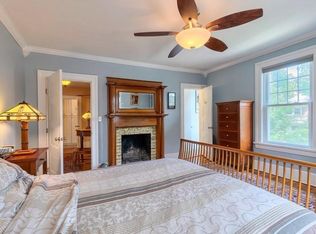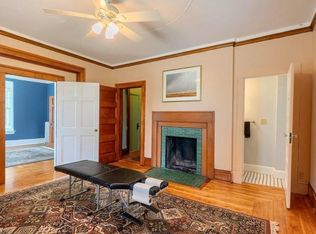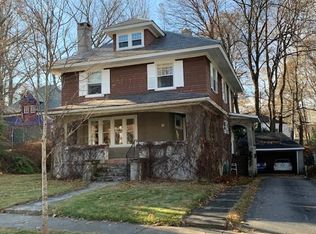Many options for living at 877 Pleasant Street! This nicely updated and upgraded home on the corner of Pleasant and Berwick Streets welcomes you with its stunning stone wall running along the front and side of the property, large covered front porch and Carriage House that easily fits two cars, with plenty of storage above. The home has 2 modern Kitchens with granite countertops and backsplash tile. Most recently used as a professional office on the 1st floor with a spacious and stylish apartment on the 2nd floor, and guest suite with Kitchen on the 3rd. This home is very versatile. High ceilings, beautiful hardwood flooring in most of the house. Crown molding, ornate details and some original windowsâhighlighting pride of craftsmanship throughout. Recent gas furnaces and water heaters. Flagg Street School. Approx. 1 mile to Tatnuck Square, Tatnuck CC, Assumption College, Worcester State and the Worcester Airport. Donât miss the Video Tour & Floor Plans.
This property is off market, which means it's not currently listed for sale or rent on Zillow. This may be different from what's available on other websites or public sources.



