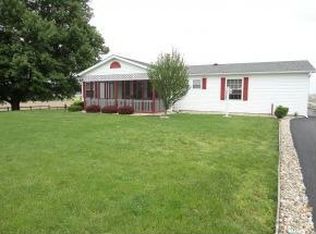Closed
$185,000
877 Parks Addition Rd, Mitchell, IN 47446
3beds
3,416sqft
Manufactured Home
Built in 1999
1 Acres Lot
$240,800 Zestimate®
$--/sqft
$1,632 Estimated rent
Home value
$240,800
$222,000 - $262,000
$1,632/mo
Zestimate® history
Loading...
Owner options
Explore your selling options
What's special
PANORAMIC VIEW OF SOUTHERN LAWRENCE COUNTY ROLLING COUNTRYSIDE! Nice 3-4 bedroom, 3 bath manufactured home on full finished basement! Open concept floor plan features great room w/fireplace, dining area and fully equipped eat in kitchen and breakfast area and pantry! Large bedroom with full bath w/jetted tub and shower, double vanity and large double entry walk in closet. Laundry room complete with washer and dryer! Full finished basement has bonus room that could be used as office or 4th bedroom, mechanical areas and full bath. LP furnace and central air. Screened front and rear porches. Above ground pool. Out building and 2 car detached garage. Situated on well shaded 1 acre tract!
Zillow last checked: 8 hours ago
Listing updated: August 02, 2023 at 02:07pm
Listed by:
Debra Suddarth Office:812-849-3456,
Suddarth & Company
Bought with:
Amanda N Cole, RB14027027
Keller Williams Realty Consultants
Source: IRMLS,MLS#: 202321444
Facts & features
Interior
Bedrooms & bathrooms
- Bedrooms: 3
- Bathrooms: 3
- Full bathrooms: 3
- Main level bedrooms: 3
Bedroom 1
- Level: Main
Bedroom 2
- Level: Main
Kitchen
- Level: Main
- Area: 252
- Dimensions: 21 x 12
Living room
- Level: Main
- Area: 320
- Dimensions: 20 x 16
Heating
- Propane, Forced Air, Propane Tank Rented
Cooling
- Central Air
Appliances
- Included: Disposal, Range/Oven Hook Up Elec, Dishwasher, Microwave, Refrigerator, Washer, Dryer-Electric, Humidifier, Electric Range, Water Filtration System, Electric Water Heater
- Laundry: Electric Dryer Hookup, Main Level, Washer Hookup
Features
- 1st Bdrm En Suite, Ceiling Fan(s), Laminate Counters, Eat-in Kitchen, Open Floorplan, Pantry, Split Br Floor Plan, Double Vanity, Stand Up Shower, Tub and Separate Shower, Tub/Shower Combination, Great Room
- Flooring: Carpet, Concrete, Vinyl
- Windows: Window Treatments, Blinds
- Basement: Full,Walk-Out Access,Finished,Concrete,Sump Pump
- Number of fireplaces: 1
- Fireplace features: Living Room, Wood Burning, One
Interior area
- Total structure area: 3,416
- Total interior livable area: 3,416 sqft
- Finished area above ground: 1,708
- Finished area below ground: 1,708
Property
Parking
- Total spaces: 2
- Parking features: Detached, Garage Door Opener, Garage Utilities, Concrete
- Garage spaces: 2
- Has uncovered spaces: Yes
Features
- Levels: One
- Stories: 1
- Patio & porch: Porch Covered, Screened
- Has spa: Yes
- Spa features: Jet/Garden Tub
Lot
- Size: 1 Acres
- Dimensions: 300x154
- Features: Level, 0-2.9999, Rural
Details
- Parcel number: 471411200002.000004
- Other equipment: Pool Equipment, Sump Pump
Construction
Type & style
- Home type: MobileManufactured
- Architectural style: Ranch
- Property subtype: Manufactured Home
Materials
- Vinyl Siding
- Roof: Composition,Shingle
Condition
- New construction: No
- Year built: 1999
Details
- Warranty included: Yes
Utilities & green energy
- Electric: Orange Co REMC
- Gas: White River Co-op
- Sewer: Septic Tank
- Water: Public, S Lawrence Water
Community & neighborhood
Security
- Security features: Smoke Detector(s)
Location
- Region: Mitchell
- Subdivision: None
Other
Other facts
- Listing terms: Cash,Conventional,FHA,VA Loan
- Road surface type: Paved
Price history
| Date | Event | Price |
|---|---|---|
| 8/2/2023 | Sold | $185,000-5.1% |
Source: | ||
| 7/28/2023 | Pending sale | $194,900 |
Source: | ||
| 6/22/2023 | Listed for sale | $194,900+49.9% |
Source: | ||
| 8/21/2013 | Sold | $130,000 |
Source: | ||
Public tax history
Tax history is unavailable.
Neighborhood: 47446
Nearby schools
GreatSchools rating
- 3/10Burris Elementary SchoolGrades: 3-5Distance: 2 mi
- 6/10Mitchell Jr High SchoolGrades: 6-8Distance: 1.9 mi
- 3/10Mitchell High SchoolGrades: 9-12Distance: 1.9 mi
Schools provided by the listing agent
- Elementary: Burris/Hatfield
- Middle: Mitchell
- High: Mitchell
- District: Mitchell Community Schools
Source: IRMLS. This data may not be complete. We recommend contacting the local school district to confirm school assignments for this home.
