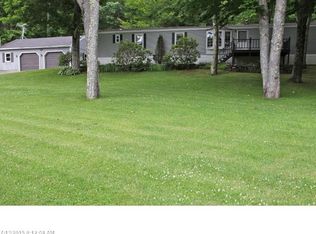Set upon tall Pines with the whispers of the wind and singing of birds, this home feels like Maine. Shawnee granitex front steps lead to large enclosed porch to sit and enjoy company or coffee. Wonderful eat-in kitchen with island and amazing custom draw pullouts. Open concept living/dining space with heat stove, perfect for those gatherings on chilly winter days. Main bedroom with half bath located on first floor. Two more bedrooms and laundry also on main floor, making this a perfect single floor living space. There is also a second bathroom with walk-in shower and double vanity. Beautiful Oak interior stairs that lead to additional bedroom on second floor that could be used as office or playroom. Step through french doors to deck overlooking back yard and fire pit. Detached 2 car garage, perfect space to keep vehicles clear of snow or great for more store. Conveniently located for shopping and necessaties in Lisbon. Easy commute to L/A and August with the Maine Turnpike just a few miles away. Grap a bite to eat at The Settlement only a few houses away. Don't miss this one, it won't last long!
This property is off market, which means it's not currently listed for sale or rent on Zillow. This may be different from what's available on other websites or public sources.
