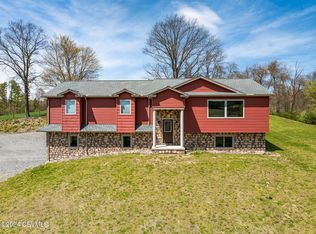Sold for $195,000
$195,000
877 Jerseytown Rd, Danville, PA 17821
5beds
1,664sqft
Single Family Residence
Built in 1990
1.95 Acres Lot
$202,500 Zestimate®
$117/sqft
$2,315 Estimated rent
Home value
$202,500
Estimated sales range
Not available
$2,315/mo
Zestimate® history
Loading...
Owner options
Explore your selling options
What's special
Are you searching for your dream country home with breathtaking views? Look no further! This spacious 5-bedroom, 3-bathroom residence has so much to offer. With 3 bedrooms on the main floor and 2 more upstairs, there's plenty of room for everyone to spread out. The finished basement, complete with a full bathroom, adds even more living space.
Set on nearly 2 acres of picturesque land, this property is perfect for relaxation and outdoor enjoyment, all while being conveniently close to town. Don't miss this incredible opportunity—call or text 570-394-4099 to schedule your showing today!
Zillow last checked: 8 hours ago
Listing updated: January 07, 2025 at 06:48am
Listed by:
CHASE F TOBIAS 570-394-4099,
Iron Valley Real Estate Mid Penn
Bought with:
JOHN W. DERR, RS342090
EXP Realty, LLC
Source: CSVBOR,MLS#: 20-98512
Facts & features
Interior
Bedrooms & bathrooms
- Bedrooms: 5
- Bathrooms: 3
- Full bathrooms: 3
Primary bedroom
- Level: First
- Area: 320 Square Feet
- Dimensions: 20.00 x 16.00
Bedroom 2
- Level: First
- Area: 120 Square Feet
- Dimensions: 12.00 x 10.00
Bedroom 3
- Level: First
- Area: 120 Square Feet
- Dimensions: 12.00 x 10.00
Bedroom 4
- Level: Second
- Area: 240 Square Feet
- Dimensions: 12.00 x 20.00
Bedroom 5
- Level: Second
- Area: 240 Square Feet
- Dimensions: 12.00 x 20.00
Primary bathroom
- Level: First
- Area: 48 Square Feet
- Dimensions: 6.00 x 8.00
Bathroom
- Level: First
- Area: 120 Square Feet
- Dimensions: 12.00 x 10.00
Bathroom
- Level: Basement
- Area: 80 Square Feet
- Dimensions: 8.00 x 10.00
Den
- Level: Basement
- Area: 1280 Square Feet
- Dimensions: 32.00 x 40.00
Dining room
- Level: First
- Area: 120 Square Feet
- Dimensions: 10.00 x 12.00
Kitchen
- Level: First
- Area: 180 Square Feet
- Dimensions: 10.00 x 18.00
Laundry
- Level: First
- Area: 120 Square Feet
- Dimensions: 12.00 x 10.00
Heating
- Oil
Cooling
- Window Unit(s)
Appliances
- Included: Dishwasher, Refrigerator, Stove/Range, Dryer, Washer, Water Softener
Features
- Ceiling Fan(s)
- Windows: Insulated Windows
- Basement: Heated,Interior Entry,Exterior Entry
- Has fireplace: Yes
Interior area
- Total structure area: 1,664
- Total interior livable area: 1,664 sqft
- Finished area above ground: 1,664
- Finished area below ground: 1,000
Property
Parking
- Parking features: None
- Details: 4
Features
- Patio & porch: Patio, Deck
- Has private pool: Yes
- Pool features: Above Ground
Lot
- Size: 1.95 Acres
- Dimensions: 411 x 172 x 87 x 352 x 187
- Topography: No
Details
- Parcel number: 10388
- Zoning: A-C
Construction
Type & style
- Home type: SingleFamily
- Architectural style: Ranch
- Property subtype: Single Family Residence
Materials
- Vinyl
- Foundation: None
- Roof: Shingle
Condition
- Year built: 1990
Utilities & green energy
- Sewer: Conventional
- Water: Well
Community & neighborhood
Community
- Community features: View
Location
- Region: Danville
- Subdivision: 0-None
Price history
| Date | Event | Price |
|---|---|---|
| 1/2/2025 | Sold | $195,000-11.3%$117/sqft |
Source: CSVBOR #20-98512 Report a problem | ||
| 11/27/2024 | Pending sale | $219,900$132/sqft |
Source: CSVBOR #20-98512 Report a problem | ||
| 11/13/2024 | Price change | $219,900-4.4%$132/sqft |
Source: CSVBOR #20-98512 Report a problem | ||
| 10/23/2024 | Price change | $230,000-8%$138/sqft |
Source: CSVBOR #20-98512 Report a problem | ||
| 10/11/2024 | Listed for sale | $250,000$150/sqft |
Source: CSVBOR #20-98512 Report a problem | ||
Public tax history
| Year | Property taxes | Tax assessment |
|---|---|---|
| 2025 | $2,436 -7.8% | $144,000 -9.1% |
| 2024 | $2,641 +2% | $158,400 |
| 2023 | $2,588 | $158,400 |
Find assessor info on the county website
Neighborhood: 17821
Nearby schools
GreatSchools rating
- 7/10Liberty-Valley El SchoolGrades: 3-5Distance: 5.1 mi
- 7/10Danville Area Middle SchoolGrades: 6-8Distance: 5.5 mi
- 7/10Danville Area Senior High SchoolGrades: 9-12Distance: 5.8 mi
Schools provided by the listing agent
- District: Danville
Source: CSVBOR. This data may not be complete. We recommend contacting the local school district to confirm school assignments for this home.
Get pre-qualified for a loan
At Zillow Home Loans, we can pre-qualify you in as little as 5 minutes with no impact to your credit score.An equal housing lender. NMLS #10287.
