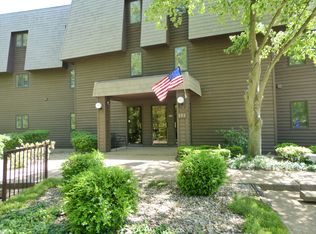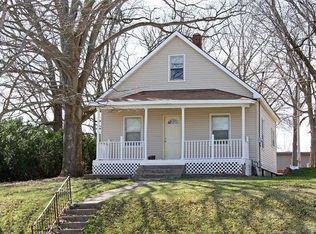Sold for $160,000
$160,000
877 E Lake Shore Dr #B-1, Decatur, IL 62521
2beds
1,485sqft
Condominium
Built in 1988
-- sqft lot
$160,800 Zestimate®
$108/sqft
$1,611 Estimated rent
Home value
$160,800
$146,000 - $177,000
$1,611/mo
Zestimate® history
Loading...
Owner options
Explore your selling options
What's special
Beautiful main floor corner condo on Lake Decatur. Attractive and well maintained by original owners.
QUARTERLY DUES $1,115 (Includes Reserve Fund $220): Includes Garbage, Water, Sewer, Snow Removal and Yardwork.
Unit has enclosed SCREENED GLASSED PORCH 277 sq. ft.
MONTHLY DUES $372.
Enclosed Gazebo in Building One plus, Tea House are also available for each condo use.
BOAT DOCK has three slips: for rent yearly. last year 1 was available.
Extra storage on main floor lobby plus your own garage Enclosed storage.
Direct access to grounds and lawn from garage. Pedestrian entrance adjacent to garage double door, back of BUILDING SOUTH SIDE. Walkways to Lake Decatur, Dock area, bridge near Pond, Gazabo in lower level of Bldg. ONE.
Get your daily exercise on beautiful, manicured grounds.
This unit comes with one garage space.
An additional space is rented at $90 per month. currently there are 2 spaces available.
Building A and B are the same Association. Dogs are not allowed.
Zillow last checked: 8 hours ago
Listing updated: April 05, 2023 at 12:39pm
Listed by:
Tom Nolan 217-521-2603,
Nolan & Associates, Ltd
Bought with:
Sherry Plain, 471003493
Brinkoetter REALTORS®
Source: CIBR,MLS#: 6225743 Originating MLS: Central Illinois Board Of REALTORS
Originating MLS: Central Illinois Board Of REALTORS
Facts & features
Interior
Bedrooms & bathrooms
- Bedrooms: 2
- Bathrooms: 2
- Full bathrooms: 2
Primary bedroom
- Description: Flooring: Carpet
- Level: Main
Bedroom
- Description: Flooring: Carpet
- Level: Main
Dining room
- Description: Flooring: Carpet
- Level: Main
- Length: 12
Other
- Description: Flooring: Ceramic Tile
- Level: Main
Other
- Description: Flooring: Ceramic Tile
- Level: Main
Kitchen
- Description: Flooring: Ceramic Tile
- Level: Main
- Dimensions: 18 x 11
Living room
- Description: Flooring: Carpet
- Level: Main
Heating
- Forced Air
Cooling
- Central Air
Appliances
- Included: Built-In, Cooktop, Dryer, Dishwasher, Freezer, Disposal, Gas Water Heater, Microwave, Oven, Range, Refrigerator, Range Hood, Washer
- Laundry: Main Level
Features
- Bath in Primary Bedroom, Main Level Primary, Walk-In Closet(s)
- Basement: Unfinished
- Has fireplace: No
Interior area
- Total structure area: 1,485
- Total interior livable area: 1,485 sqft
- Finished area above ground: 1,485
- Finished area below ground: 0
Property
Parking
- Total spaces: 1
- Parking features: Attached, Garage
- Attached garage spaces: 1
Features
- Levels: One
- Stories: 1
- Patio & porch: Rear Porch, Glass Enclosed, Patio, Screened
- Exterior features: Dock
- Has view: Yes
- View description: Lake
- Has water view: Yes
- Water view: Lake
- Waterfront features: Lake Privileges
- Body of water: LAKE DECATUR
Lot
- Size: 1.62 Acres
Details
- Parcel number: 041223327001
- Zoning: RES
- Special conditions: None
Construction
Type & style
- Home type: Condo
- Architectural style: Other
- Property subtype: Condominium
Materials
- Wood Siding
- Foundation: Other
- Roof: Asphalt
Condition
- Year built: 1988
Utilities & green energy
- Sewer: Public Sewer
- Water: Public
Community & neighborhood
Security
- Security features: Smoke Detector(s)
Location
- Region: Decatur
- Subdivision: Lake Shore Club
Other
Other facts
- Road surface type: Concrete
Price history
| Date | Event | Price |
|---|---|---|
| 3/30/2023 | Sold | $160,000-5.9%$108/sqft |
Source: | ||
| 2/21/2023 | Contingent | $170,000$114/sqft |
Source: | ||
| 2/21/2023 | Listed for sale | $170,000$114/sqft |
Source: | ||
| 2/10/2023 | Pending sale | $170,000$114/sqft |
Source: | ||
| 2/4/2023 | Contingent | $170,000$114/sqft |
Source: | ||
Public tax history
Tax history is unavailable.
Neighborhood: 62521
Nearby schools
GreatSchools rating
- 2/10South Shores Elementary SchoolGrades: K-6Distance: 1.1 mi
- 1/10Stephen Decatur Middle SchoolGrades: 7-8Distance: 4.2 mi
- 2/10Eisenhower High SchoolGrades: 9-12Distance: 0.6 mi
Schools provided by the listing agent
- Elementary: South Shores
- Middle: Johns Hill
- High: Eisenhower
- District: Decatur Dist 61
Source: CIBR. This data may not be complete. We recommend contacting the local school district to confirm school assignments for this home.
Get pre-qualified for a loan
At Zillow Home Loans, we can pre-qualify you in as little as 5 minutes with no impact to your credit score.An equal housing lender. NMLS #10287.

