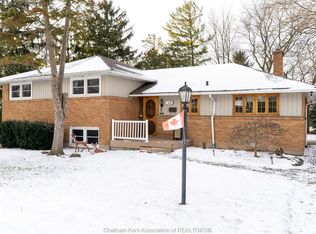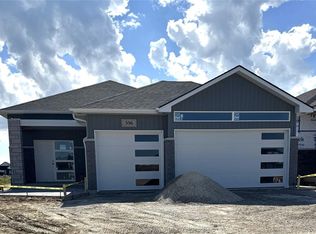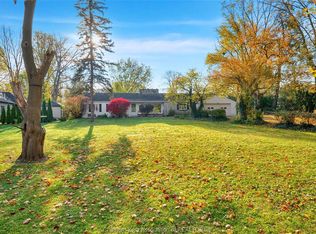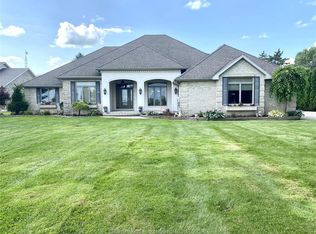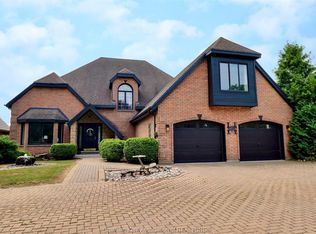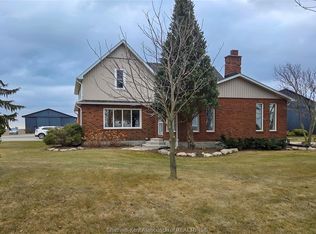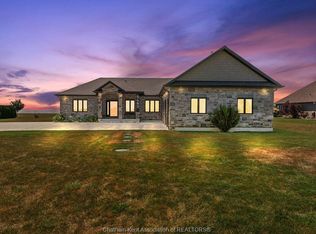877 Charing Cross Rd, Chatham Kent, ON N7M 5H3
What's special
- 89 days |
- 62 |
- 1 |
Zillow last checked: 8 hours ago
Listing updated: October 23, 2025 at 06:01am
Jill Howe, Broker,
Keller Williams Lifestyles Realty, Brokerage Brokerage
Facts & features
Interior
Bedrooms & bathrooms
- Bedrooms: 5
- Bathrooms: 4
- Full bathrooms: 2
- 1/2 bathrooms: 2
Heating
- Natural Gas, Forced Air, Furnace
Cooling
- Central Air
Appliances
- Included: Dishwasher, Dryer, Oven Built-In, Refrigerator, Stove, Washer, Gas Water Heater
Features
- Flooring: Carpet
- Basement: Full,Finished
- Number of fireplaces: 2
- Fireplace features: Fireplace 1 (Direct Vent)
Property
Parking
- Total spaces: 2
- Parking features: Double Width Or More Drive, Finished Drive, Double Garage, Detached
- Garage spaces: 2
- Has uncovered spaces: Yes
Features
- Levels: Two
- Patio & porch: Patio, Sundeck
- Fencing: Fenced Yard
- Frontage length: 120.00
Lot
- Size: 2.04 Acres
- Features: Landscaped, Shopping Nearby, Wooded
Details
- Zoning: R2
Construction
Type & style
- Home type: SingleFamily
- Property subtype: Single Family Residence
Materials
- Aluminum/Vinyl, Brick
- Foundation: Concrete Perimeter
- Roof: Asphalt Shingle
Condition
- Year built: 1981
Utilities & green energy
- Sewer: Sanitary
- Water: Municipal Water
- Utilities for property: Water Connected, Sewer Connected
Community & HOA
Location
- Region: Chatham Kent
Financial & listing details
- Annual tax amount: C$13,744
- Date on market: 10/23/2025
- Ownership: Freehold
(519) 365-5455
By pressing Contact Agent, you agree that the real estate professional identified above may call/text you about your search, which may involve use of automated means and pre-recorded/artificial voices. You don't need to consent as a condition of buying any property, goods, or services. Message/data rates may apply. You also agree to our Terms of Use. Zillow does not endorse any real estate professionals. We may share information about your recent and future site activity with your agent to help them understand what you're looking for in a home.
Price history
Price history
| Date | Event | Price |
|---|---|---|
| 10/23/2025 | Listed for sale | C$1,699,999 |
Source: | ||
Public tax history
Public tax history
Tax history is unavailable.Climate risks
Neighborhood: Chatham
Nearby schools
GreatSchools rating
No schools nearby
We couldn't find any schools near this home.
- Loading
