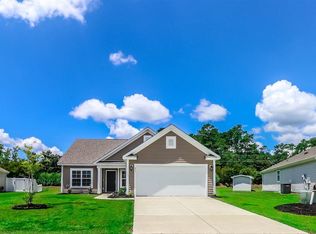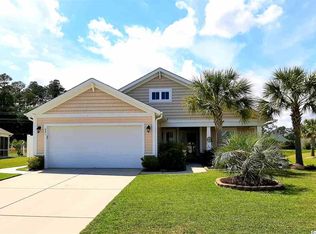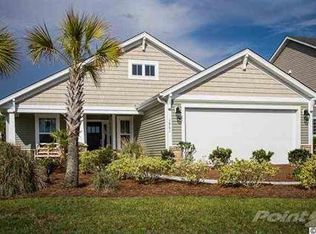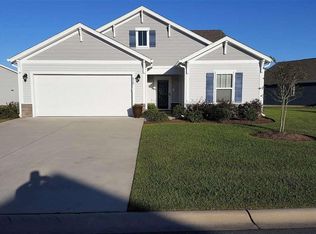Welcome Home to 877 Bonita Loop. This 3 bedroom, 2 Bath single level home is clean, bright, open and very well kept. You're going to love the open concept layout, the outdoor entertainment areas and upgrade features of this home. The large kitchen has stainless appliances, granite counters, tile floors, a breakfast nook and breakfast bar. The laundry is located off the kitchen and has wall cabinets, a convenient solid surface counter top and front load washer and dryer. The main living and dining areas have wood floors, vaulted ceilings and contemporary lighting fixtures and fans.The spacious master bedroom has tray ceiling, ceiling fan, double vanity sinks, his and hers closets, step in shower and a soaking tub. Not only is this home impressive inside but there are several outdoor features that make this home perfect for entertaining and or enjoying the quiet time outdoors. There is a spacious and inviting front porch. A screen porch and a large patio that overlooks the back yard with a view of a neighborhood pond. There is abundant outdoor storage with a custom built 8X10 detached storage building and a 2 car garage with floored attic above. The driveway is painted and the garage, porches and patio have painted concrete floors as well. All major kitchen appliances, washer / dryer and window blinds convey with sale. This well appointed home is in the Cameron Village Community offering residents and guest outstanding amenities to include a swimming pool, clubhouse, outdoor screened pavilion, playground, basketball court, tennis courts and pickle ball courts. Conveniently located near Surfside Beach and in Horry County / Saint James School District. Call today to schedule a time to view this truly exceptional home.
This property is off market, which means it's not currently listed for sale or rent on Zillow. This may be different from what's available on other websites or public sources.




