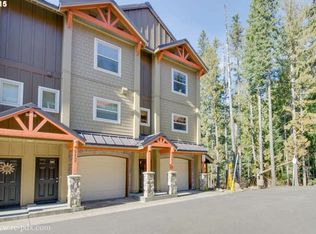Sold
$680,000
87698 E Creek Ridge Rd #W106, Government Camp, OR 97028
3beds
1,280sqft
Residential, Condominium
Built in 2005
-- sqft lot
$681,400 Zestimate®
$531/sqft
$2,628 Estimated rent
Home value
$681,400
$647,000 - $722,000
$2,628/mo
Zestimate® history
Loading...
Owner options
Explore your selling options
What's special
Time for a condo in Government Camp? This is one of the finest locations you can find in Collins Lake with a premium end unit. This end of the road location overlooks tall trees and no other condos. It has more privacy than nearly any other condo in the complex. Just steps to Collins Lake, woods, and trails through the 28 acre complex. The open floor plan and extra windows makes the condo light and bright! It comes furnished so you’re ready to go for a summer packed basecamp for all Mt. Hood activities. You’re going to love to put your feet up and enjoy the warmth of the stone fireplace after a day on the slopes. Easy care luxury vinyl plank floors in the dining room and kitchen are a highlight. Gas stove, built in microwave plus an island with eating bar make meal prep easy. There’s a super private deck for lounging and barbecues in summer. Enjoy the views as this unique unit has the best ones in Collins Lake. Primary bedroom has its own bath. The second bedroom is on the same level plus a bonus bunk room is perfect for the kids. If you’re looking for some spare space, the oversized tandem garage has a closet for skis, laundry area, and room for games, foosball, and lounging. Amenities abound with a guest lodge, two swimming pools, one for adults only, hot tubs, walking trails, picnic areas and a lake. The Mt. Hood National Forest is nearly in your backyard. Your days lingering on the highway for hours to get to the slopes are over. Walk to restaurants, bars, and shops from this location. Just over an hour from Portland!
Zillow last checked: 8 hours ago
Listing updated: August 30, 2025 at 03:07am
Listed by:
Liz Warren 503-705-3090,
Keller Williams PDX Central
Bought with:
Molly Whiteman, 201203111
Cascade Hasson Sotheby's International Realty
Source: RMLS (OR),MLS#: 536082912
Facts & features
Interior
Bedrooms & bathrooms
- Bedrooms: 3
- Bathrooms: 3
- Full bathrooms: 2
- Partial bathrooms: 1
- Main level bathrooms: 1
Primary bedroom
- Features: Bathroom, Ceiling Fan, Closet, Vaulted Ceiling, Wallto Wall Carpet
- Level: Upper
Bedroom 2
- Features: Ceiling Fan, Closet, Vaulted Ceiling, Wallto Wall Carpet
- Level: Upper
Bedroom 3
- Features: Vaulted Ceiling, Wallto Wall Carpet
- Level: Upper
Dining room
- Features: Kitchen Dining Room Combo, Vinyl Floor
- Level: Main
Kitchen
- Features: Eat Bar, Gas Appliances, Gourmet Kitchen, Island, Free Standing Range, Free Standing Refrigerator, Plumbed For Ice Maker, Vinyl Floor
- Level: Main
Living room
- Features: Balcony, Deck, Fireplace, Great Room, High Ceilings
- Level: Main
Heating
- Forced Air, Zoned, Fireplace(s)
Cooling
- None
Appliances
- Included: Dishwasher, Disposal, Free-Standing Gas Range, Free-Standing Range, Free-Standing Refrigerator, Gas Appliances, Microwave, Plumbed For Ice Maker, Washer/Dryer, Electric Water Heater
Features
- Floor 3rd, Ceiling Fan(s), High Ceilings, High Speed Internet, Vaulted Ceiling(s), Closet, Kitchen Dining Room Combo, Eat Bar, Gourmet Kitchen, Kitchen Island, Balcony, Great Room, Bathroom
- Flooring: Laminate, Wall to Wall Carpet, Vinyl
- Windows: Double Pane Windows
- Basement: None
- Number of fireplaces: 1
- Fireplace features: Propane
- Furnished: Yes
Interior area
- Total structure area: 1,280
- Total interior livable area: 1,280 sqft
Property
Parking
- Total spaces: 2
- Parking features: Off Street, Garage Door Opener, Condo Garage (Attached), Attached, Tandem
- Attached garage spaces: 2
Features
- Stories: 3
- Patio & porch: Deck
- Exterior features: Balcony
- Spa features: Association
- Has view: Yes
- View description: Trees/Woods
- Waterfront features: Lake
Lot
- Features: Greenbelt, Level, Seasonal, Secluded, Trees
Details
- Additional structures: Furnished
- Parcel number: 05013471
- Zoning: MRR
Construction
Type & style
- Home type: Condo
- Architectural style: Chalet,Craftsman
- Property subtype: Residential, Condominium
Materials
- Cement Siding, Cultured Stone
- Roof: Metal
Condition
- Resale
- New construction: No
- Year built: 2005
Utilities & green energy
- Gas: Propane
- Sewer: Public Sewer
- Water: Public
- Utilities for property: Cable Connected, Other Internet Service
Community & neighborhood
Security
- Security features: Entry, Fire Sprinkler System, Security Guard
Location
- Region: Government Camp
- Subdivision: Collins Lake Resort
HOA & financial
HOA
- Has HOA: Yes
- HOA fee: $520 monthly
- Amenities included: Exterior Maintenance, Maintenance Grounds, Management, Party Room, Pool, Road Maintenance, Sauna, Sewer, Snow Removal, Spa Hot Tub, Trash, Water
- Second HOA fee: $1,040 one time
Other
Other facts
- Listing terms: Cash,Conventional
- Road surface type: Paved
Price history
| Date | Event | Price |
|---|---|---|
| 8/29/2025 | Sold | $680,000-7.5%$531/sqft |
Source: | ||
| 8/6/2025 | Pending sale | $735,000$574/sqft |
Source: | ||
| 4/26/2025 | Listed for sale | $735,000+31.9%$574/sqft |
Source: | ||
| 7/28/2021 | Sold | $557,300+12.6%$435/sqft |
Source: | ||
| 6/24/2021 | Pending sale | $494,900$387/sqft |
Source: | ||
Public tax history
Tax history is unavailable.
Neighborhood: 97028
Nearby schools
GreatSchools rating
- 10/10Welches Elementary SchoolGrades: K-5Distance: 9.4 mi
- 7/10Welches Middle SchoolGrades: 6-8Distance: 9.5 mi
- 5/10Sandy High SchoolGrades: 9-12Distance: 26.1 mi
Schools provided by the listing agent
- Elementary: Welches
- Middle: Welches
- High: Sandy
Source: RMLS (OR). This data may not be complete. We recommend contacting the local school district to confirm school assignments for this home.

Get pre-qualified for a loan
At Zillow Home Loans, we can pre-qualify you in as little as 5 minutes with no impact to your credit score.An equal housing lender. NMLS #10287.
Sell for more on Zillow
Get a free Zillow Showcase℠ listing and you could sell for .
$681,400
2% more+ $13,628
With Zillow Showcase(estimated)
$695,028