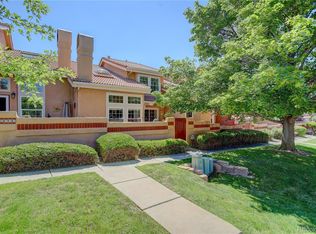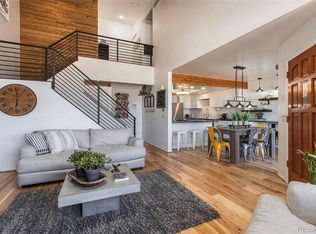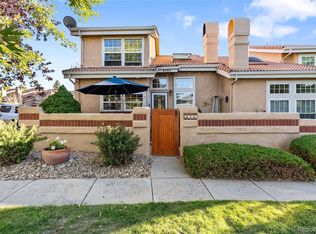***** 20k Price Reduction*****Stunning remodeled townhome! Charming home just minutes from Park Meadows Shopping Center, C-470, I-25, Trails, Golf course, Light Rail and more! Walk to Cook Creek swimming pool, tennis courts and Sweetwater Park. The interior is warm and spacious including a stunning gourmet kitchen with new stainless steel appliances (smart refrigerator with InstaView door-in-door, Kohler touchless kitchen faucet). Vaulted ceilings in the living room with gorgeous gas fireplace newly updated. Fabulous designer touches! New interior paint and lights. New updated bathroom with quarts countertops /new vanities. Brand new hardwood floors entire main and upper level, with new tile floors in baths. Beautiful new carpet thru the basement. Live the lifestyle of this vibrant area within walking distance to the shopping district, the Lone Tree Rec Center, the Lone Tree Library and the Lone Tree Arts Center. Outdoor exercise abounds with quick access to the Bluff Trail System! Envision yourself in this lovely, pristine home with a Live, Work and Play community!
This property is off market, which means it's not currently listed for sale or rent on Zillow. This may be different from what's available on other websites or public sources.


