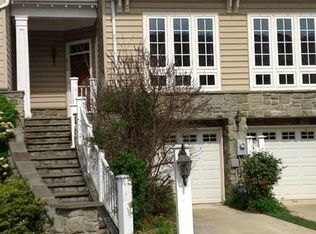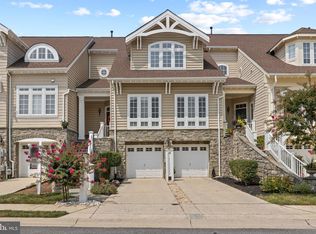Sold for $725,000 on 06/21/23
$725,000
8769 Boulder Ridge Rd, Laurel, MD 20723
4beds
3,995sqft
Townhouse
Built in 2005
3,548 Square Feet Lot
$792,700 Zestimate®
$181/sqft
$3,840 Estimated rent
Home value
$792,700
$753,000 - $832,000
$3,840/mo
Zestimate® history
Loading...
Owner options
Explore your selling options
What's special
Absolutely gorgeous end unit townhome with 4000 square feet of light-filled living space in the sought-after gated Stone Lake community! Perfectly nestled on a premium corner lot with wide expansive view of trees and lush landscaped lawn. Open floor plan, 9' high ceiling. Large gourmet kitchen with island, double wall oven & breakfast knock. 2-story family room off kitchen with gas fireplace. Formal separate dining. Main level luxury primary suite with walkin closet. Luxury primary bath with separate socking tub & shower. Gleaming hardwood floors. Two bedrooms upper level with spacious open loft recreation/study. Fully finished basement above ground with 4th bedroom, the 3rd full bathroom, an office and a large recreation room. Beautiful elegant gated community features a spacious 25-acre lake, tennis courts, walking paths, Boat House, beach, piers, putting green & observation area. Quick access to commuter routes I-95 and MD-32 and just minutes from Savage Park, Ft. Meade, shopping, dining, and entertainment. New roof, new HVAC & furnace, fresh neutral color paint throughout. Immediately available and move in ready!
Zillow last checked: 8 hours ago
Listing updated: June 22, 2023 at 03:52am
Listed by:
Bill Wang 301-523-8008,
Hometown Elite Realty LLC
Bought with:
NON MEMBER, 0225194075
Non Subscribing Office
Source: Bright MLS,MLS#: MDHW2028418
Facts & features
Interior
Bedrooms & bathrooms
- Bedrooms: 4
- Bathrooms: 4
- Full bathrooms: 3
- 1/2 bathrooms: 1
- Main level bathrooms: 2
- Main level bedrooms: 1
Basement
- Area: 1442
Heating
- Forced Air, Natural Gas
Cooling
- Central Air, Electric
Appliances
- Included: Built-In Range, Cooktop, Dishwasher, Disposal, Dryer, Double Oven, Oven, Refrigerator, Washer, Water Heater, Gas Water Heater
Features
- Breakfast Area, Built-in Features, Chair Railings, Dining Area, Entry Level Bedroom, Family Room Off Kitchen, Open Floorplan, Formal/Separate Dining Room, Kitchen - Gourmet, Kitchen Island, Recessed Lighting, Upgraded Countertops, Walk-In Closet(s), 2 Story Ceilings, 9'+ Ceilings, High Ceilings
- Flooring: Ceramic Tile, Carpet, Hardwood, Wood
- Windows: Window Treatments
- Basement: Full,Front Entrance,Finished,Garage Access,Heated,Walk-Out Access,Windows
- Number of fireplaces: 1
Interior area
- Total structure area: 4,356
- Total interior livable area: 3,995 sqft
- Finished area above ground: 2,914
- Finished area below ground: 1,081
Property
Parking
- Total spaces: 2
- Parking features: Built In, Garage Faces Front, Garage Door Opener, Attached
- Attached garage spaces: 2
Accessibility
- Accessibility features: None
Features
- Levels: Three
- Stories: 3
- Pool features: None
Lot
- Size: 3,548 sqft
Details
- Additional structures: Above Grade, Below Grade
- Parcel number: 1406569641
- Zoning: RED
- Special conditions: Standard
Construction
Type & style
- Home type: Townhouse
- Architectural style: Contemporary
- Property subtype: Townhouse
Materials
- Other
- Foundation: Concrete Perimeter
Condition
- New construction: No
- Year built: 2005
Utilities & green energy
- Sewer: Public Septic, Public Sewer
- Water: Public
Community & neighborhood
Location
- Region: Laurel
- Subdivision: Stone Lake
HOA & financial
HOA
- Has HOA: Yes
- HOA fee: $216 monthly
- Amenities included: Common Grounds, Gated, Jogging Path, Lake, Tennis Court(s)
- Services included: Common Area Maintenance
- Association name: STONE LAKE
Other
Other facts
- Listing agreement: Exclusive Right To Sell
- Ownership: Fee Simple
Price history
| Date | Event | Price |
|---|---|---|
| 6/21/2023 | Sold | $725,000$181/sqft |
Source: | ||
| 5/27/2023 | Pending sale | $725,000$181/sqft |
Source: | ||
| 5/22/2023 | Listed for sale | $725,000$181/sqft |
Source: | ||
Public tax history
| Year | Property taxes | Tax assessment |
|---|---|---|
| 2025 | -- | $665,300 +8.3% |
| 2024 | $6,917 +9% | $614,333 +9% |
| 2023 | $6,344 +9.9% | $563,367 +9.9% |
Find assessor info on the county website
Neighborhood: 20723
Nearby schools
GreatSchools rating
- 6/10Forest Ridge Elementary SchoolGrades: PK-5Distance: 0.4 mi
- 6/10Patuxent Valley Middle SchoolGrades: 6-8Distance: 0.9 mi
- 7/10Hammond High SchoolGrades: 9-12Distance: 2.1 mi
Schools provided by the listing agent
- District: Howard County Public School System
Source: Bright MLS. This data may not be complete. We recommend contacting the local school district to confirm school assignments for this home.

Get pre-qualified for a loan
At Zillow Home Loans, we can pre-qualify you in as little as 5 minutes with no impact to your credit score.An equal housing lender. NMLS #10287.
Sell for more on Zillow
Get a free Zillow Showcase℠ listing and you could sell for .
$792,700
2% more+ $15,854
With Zillow Showcase(estimated)
$808,554
