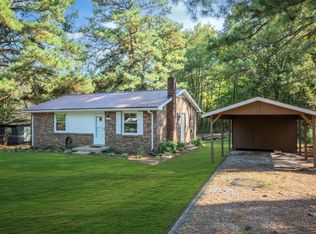Closed
$390,000
8768 Lyles Rd, Lyles, TN 37098
5beds
2,757sqft
Single Family Residence, Residential
Built in 1970
0.93 Acres Lot
$394,000 Zestimate®
$141/sqft
$2,445 Estimated rent
Home value
$394,000
Estimated sales range
Not available
$2,445/mo
Zestimate® history
Loading...
Owner options
Explore your selling options
What's special
ATTENTION LARGE FAMILIES!!! This 5bdrm/2bath (2,757sqft) Home is waiting for you! Check Out This FLOORPLAN…Lots of Space for Activities, or even Home School Area. UPDATES & FEATURES…~Lots of New Floor Joists & Back Sill Plate ~New Pex Plumbing & Fixtures ~New Kitchen w/Stove, Dishwasher & Microwave plus Pantry Closet ~2 New Bathrooms ~New Doors & Lighting ~Lots of New Flooring ~Fresh Paint ~Fireplace w/Gas Logs ~New Landscaping ~Metal Roof (2009) ~HVAC (5/12/15) ~Survey (12/23/13) ~Covered Deck, Porch & Patio ~Detached Carports & Outside Storage Areas. THIS IS AN “ESTATE SALE” & SOLD “AS-IS”! (Floorplan in Photos)
Zillow last checked: 8 hours ago
Listing updated: December 18, 2024 at 09:05am
Listing Provided by:
Beth Baker 931-242-0067,
Crye-Leike, Inc., REALTORS
Bought with:
Misty James, 357866
Crye-Leike, Inc., REALTORS
Source: RealTracs MLS as distributed by MLS GRID,MLS#: 2653861
Facts & features
Interior
Bedrooms & bathrooms
- Bedrooms: 5
- Bathrooms: 2
- Full bathrooms: 2
- Main level bedrooms: 3
Bedroom 1
- Features: Extra Large Closet
- Level: Extra Large Closet
- Area: 143 Square Feet
- Dimensions: 13x11
Bedroom 2
- Area: 130 Square Feet
- Dimensions: 10x13
Bedroom 3
- Area: 120 Square Feet
- Dimensions: 12x10
Bedroom 4
- Features: Walk-In Closet(s)
- Level: Walk-In Closet(s)
- Area: 247 Square Feet
- Dimensions: 19x13
Den
- Features: Combination
- Level: Combination
- Area: 119 Square Feet
- Dimensions: 17x7
Dining room
- Features: Formal
- Level: Formal
- Area: 247 Square Feet
- Dimensions: 19x13
Kitchen
- Features: Pantry
- Level: Pantry
- Area: 220 Square Feet
- Dimensions: 20x11
Living room
- Area: 522 Square Feet
- Dimensions: 29x18
Heating
- Central, Natural Gas
Cooling
- Central Air, Electric
Appliances
- Included: Dishwasher, Microwave, Electric Oven, Electric Range
- Laundry: Electric Dryer Hookup, Washer Hookup
Features
- Ceiling Fan(s), Pantry, Storage, Walk-In Closet(s)
- Flooring: Wood, Laminate, Vinyl
- Basement: Crawl Space
- Number of fireplaces: 1
- Fireplace features: Den, Gas
Interior area
- Total structure area: 2,757
- Total interior livable area: 2,757 sqft
- Finished area above ground: 2,757
Property
Parking
- Total spaces: 11
- Parking features: Detached, Driveway, Gravel
- Carport spaces: 3
- Uncovered spaces: 8
Features
- Levels: Two
- Stories: 2
- Patio & porch: Deck, Covered, Patio, Porch
- Fencing: Partial
Lot
- Size: 0.93 Acres
- Dimensions: 291.90 x 246.90IRR
- Features: Level
Details
- Parcel number: 041022 04200 00005022
- Special conditions: Standard
Construction
Type & style
- Home type: SingleFamily
- Property subtype: Single Family Residence, Residential
Materials
- Brick, Vinyl Siding
- Roof: Metal
Condition
- New construction: No
- Year built: 1970
Utilities & green energy
- Sewer: Septic Tank
- Water: Public
- Utilities for property: Electricity Available, Water Available
Community & neighborhood
Location
- Region: Lyles
Price history
| Date | Event | Price |
|---|---|---|
| 12/18/2024 | Sold | $390,000$141/sqft |
Source: | ||
| 12/18/2024 | Pending sale | $390,000$141/sqft |
Source: | ||
| 11/12/2024 | Contingent | $390,000$141/sqft |
Source: | ||
| 7/11/2024 | Price change | $390,000-8.2%$141/sqft |
Source: | ||
| 6/6/2024 | Price change | $425,000-8.6%$154/sqft |
Source: | ||
Public tax history
| Year | Property taxes | Tax assessment |
|---|---|---|
| 2024 | $344 +10.2% | $13,400 |
| 2023 | $313 | $13,400 |
| 2022 | $313 | $13,400 +42.9% |
Find assessor info on the county website
Neighborhood: Bon Aqua Junction
Nearby schools
GreatSchools rating
- NAEast Hickman Elementary SchoolGrades: PK-2Distance: 0.9 mi
- 4/10East Hickman Middle SchoolGrades: 6-8Distance: 1 mi
- 3/10East Hickman High SchoolGrades: 9-12Distance: 2.6 mi
Schools provided by the listing agent
- Elementary: East Hickman Elementary
- Middle: East Hickman Middle School
- High: East Hickman High School
Source: RealTracs MLS as distributed by MLS GRID. This data may not be complete. We recommend contacting the local school district to confirm school assignments for this home.
Get pre-qualified for a loan
At Zillow Home Loans, we can pre-qualify you in as little as 5 minutes with no impact to your credit score.An equal housing lender. NMLS #10287.
