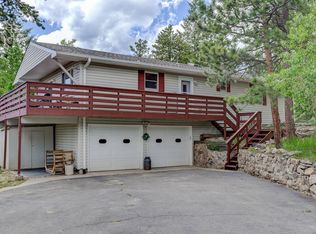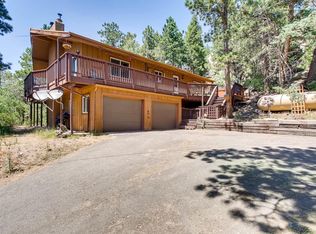This executive quality 2006 2-story mtn contemporary offers 4 spacious bedrooms, 3 baths, a paved driveway & an o/s 2-car garage. Upon entering the home from the covered front porch you are greeted by gleaming Teak hardwood floors, and an incredible view of surrounding mtns through the wall of windows in the great room - a view that every window in the home enjoys. The open floorplan includes a spacious kitchen with SS appliances & granite tile counters, & sunny dining & living rooms, & there are 3 fireplaces. The main level master has a vaulted ceiling, jetted tub and W/I closet, while the 2nd ML bedroom is ideal for a guest retreat or study, w/a 3/4 bath & separate entrance. In the W/O LL, there are 2 additional bedrooms, a full bath, laundry, & a large family rm. Bordering open space, the property has rock outcroppings, seasonal streams, & waterfalls, dog run, & endless hiking trails. 3bdrm septic.(6 people). Easy access to C470 & Conifer shopping! Lg storage area in crawl space.
This property is off market, which means it's not currently listed for sale or rent on Zillow. This may be different from what's available on other websites or public sources.

