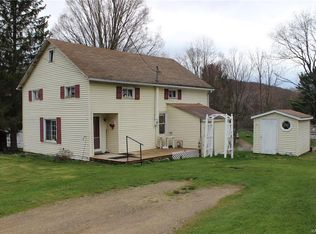Closed
$40,000
8766 Stewart Rd, Friendship, NY 14739
2beds
1,534sqft
Single Family Residence
Built in 1943
0.75 Acres Lot
$39,900 Zestimate®
$26/sqft
$1,022 Estimated rent
Home value
$39,900
Estimated sales range
Not available
$1,022/mo
Zestimate® history
Loading...
Owner options
Explore your selling options
What's special
Immaculate cozy two story home with paved driveway and detached one-car garage. Spacious living room. Two bedrooms and full bathroom on first floor. Large master bedroom with his and her cedar closets. Bright updated eat-in kitchen with plenty of counter space and cupboards. Closet pantry with pull-out shelves allows for plenty of organized food storage. House will come partially furnished. Possible third bedroom on second floor along with large dry attic space for storage. Wonderful side deck to enjoy the large backyard. First floor laundry room shares space with the home office.This home is suited for downsizing, a couple or small family. All appliances included.
Zillow last checked: 8 hours ago
Listing updated: August 16, 2025 at 10:04am
Listed by:
Paul F Conklin 716-378-5023,
ERA Team VP Real Estate
Bought with:
Paul F Conklin, 40CO0885468
ERA Team VP Real Estate
Source: NYSAMLSs,MLS#: B1588665 Originating MLS: Buffalo
Originating MLS: Buffalo
Facts & features
Interior
Bedrooms & bathrooms
- Bedrooms: 2
- Bathrooms: 1
- Full bathrooms: 1
- Main level bathrooms: 1
- Main level bedrooms: 2
Heating
- Gas, Baseboard, Hot Water
Appliances
- Included: Dryer, Gas Oven, Gas Range, Gas Water Heater, Refrigerator, Washer, Water Purifier Owned, Water Softener Owned
- Laundry: Main Level
Features
- Cedar Closet(s), Den, Eat-in Kitchen, Separate/Formal Living Room, Home Office, Pantry, Partially Furnished, Storage, Window Treatments, Bedroom on Main Level, Convertible Bedroom, Main Level Primary
- Flooring: Carpet, Hardwood, Varies, Vinyl
- Windows: Drapes
- Basement: Partial,Sump Pump
- Has fireplace: No
Interior area
- Total structure area: 1,534
- Total interior livable area: 1,534 sqft
Property
Parking
- Total spaces: 1
- Parking features: Detached, Electricity, Garage, Workshop in Garage, Garage Door Opener
- Garage spaces: 1
Features
- Patio & porch: Covered, Deck, Porch
- Exterior features: Blacktop Driveway, Deck
Lot
- Size: 0.75 Acres
- Dimensions: 277 x 118
- Features: Rectangular, Rectangular Lot
Details
- Parcel number: 02460023200600010180000000
- Special conditions: Standard
Construction
Type & style
- Home type: SingleFamily
- Architectural style: Two Story
- Property subtype: Single Family Residence
Materials
- Vinyl Siding, Copper Plumbing
- Foundation: Block
- Roof: Asphalt,Shingle
Condition
- Resale
- Year built: 1943
Utilities & green energy
- Electric: Circuit Breakers
- Sewer: Septic Tank
- Water: Well
- Utilities for property: High Speed Internet Available
Community & neighborhood
Location
- Region: Friendship
Other
Other facts
- Listing terms: Cash,Conventional
Price history
| Date | Event | Price |
|---|---|---|
| 8/14/2025 | Sold | $40,000-55.1%$26/sqft |
Source: | ||
| 7/28/2025 | Pending sale | $89,000$58/sqft |
Source: | ||
| 7/9/2025 | Listed for sale | $89,000$58/sqft |
Source: | ||
| 3/8/2025 | Pending sale | $89,000$58/sqft |
Source: | ||
| 2/13/2025 | Listed for sale | $89,000$58/sqft |
Source: | ||
Public tax history
| Year | Property taxes | Tax assessment |
|---|---|---|
| 2024 | -- | $50,600 |
| 2023 | -- | $50,600 |
| 2022 | -- | $50,600 |
Find assessor info on the county website
Neighborhood: 14739
Nearby schools
GreatSchools rating
- 6/10Bolivar Richburg Elementary SchoolGrades: PK-5Distance: 5 mi
- 6/10Bolivar Richburg Junior Senior High SchoolGrades: 6-12Distance: 5.8 mi
Schools provided by the listing agent
- District: Bolivar-Richburg
Source: NYSAMLSs. This data may not be complete. We recommend contacting the local school district to confirm school assignments for this home.
