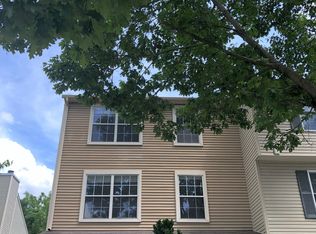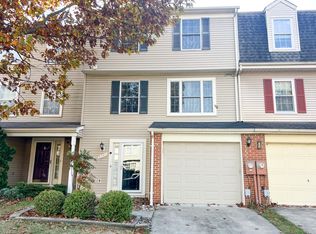Sold for $507,000
$507,000
8766 Ruppert Ct, Ellicott City, MD 21043
3beds
1,893sqft
Townhouse
Built in 1989
2,071 Square Feet Lot
$506,900 Zestimate®
$268/sqft
$3,076 Estimated rent
Home value
$506,900
$476,000 - $542,000
$3,076/mo
Zestimate® history
Loading...
Owner options
Explore your selling options
What's special
**Offer Deadline Sunday May 11th 5pm** Welcome to your charming end unit townhouse located in sought-after Ellicott City! Nestled at the end of a row, this inviting home features 3 generously sized bedrooms, 2.5 bathrooms and a walkout basement. As you enter the home you’ll be greeted with gleaming hardwood floors, a cozy living space with a wood burning fireplace, and a beautiful built-in bookshelf wall. Step into the kitchen where you will find granite countertops, stainless steel appliances, and an additional prep space or work space. An expansive deck off the kitchen offers private views and a side-staircase allowing you to descend to the ground level brick patio. The spacious owners suite features an ensuite bathroom, his and hers closets, and tons of natural light, creating a warm and welcoming atmosphere. Two more bedrooms and a full bathroom can be found on the upper level. The fully finished basement can serve as additional living space, fourth bedroom or quiet working space equipped with its own half bath and access to the yard through the siding glass door. A separate utility room with washer/dryer and work bench can be found in the basement as well. Conveniently located less than a mile from historic Old Ellicott City, as well as commuter routes, this home offers both convenience and charm. Don't miss out on this fantastic opportunity to own a piece of Ellicott City living.
Zillow last checked: 8 hours ago
Listing updated: May 29, 2025 at 08:44am
Listed by:
Meghan Wilson 410-707-7105,
Next Step Realty,
Listing Team: W Home Group
Bought with:
Kimberly Hahn, 610468
Northrop Realty
Source: Bright MLS,MLS#: MDHW2052826
Facts & features
Interior
Bedrooms & bathrooms
- Bedrooms: 3
- Bathrooms: 3
- Full bathrooms: 2
- 1/2 bathrooms: 1
Basement
- Area: 748
Heating
- Heat Pump, Electric
Cooling
- Central Air, Electric
Appliances
- Included: Electric Water Heater
Features
- Basement: Partially Finished,Walk-Out Access,Heated,Concrete
- Number of fireplaces: 1
Interior area
- Total structure area: 2,288
- Total interior livable area: 1,893 sqft
- Finished area above ground: 1,540
- Finished area below ground: 353
Property
Parking
- Parking features: Assigned, Other
- Details: Assigned Parking
Accessibility
- Accessibility features: Other
Features
- Levels: Two
- Stories: 2
- Pool features: None
- Has view: Yes
- View description: Trees/Woods
Lot
- Size: 2,071 sqft
- Features: Backs to Trees, Cul-De-Sac
Details
- Additional structures: Above Grade, Below Grade
- Parcel number: 1402342464
- Zoning: RED
- Special conditions: Standard
Construction
Type & style
- Home type: Townhouse
- Architectural style: Colonial
- Property subtype: Townhouse
Materials
- Frame
- Foundation: Permanent
Condition
- New construction: No
- Year built: 1989
Utilities & green energy
- Sewer: Public Sewer
- Water: Public
Community & neighborhood
Location
- Region: Ellicott City
- Subdivision: Ellicotts Choice
HOA & financial
HOA
- Has HOA: Yes
- HOA fee: $730 annually
- Association name: ELLICOTT'S CHOICE TOWNHOME ASSOCIATION
Other
Other facts
- Listing agreement: Exclusive Right To Sell
- Ownership: Fee Simple
Price history
| Date | Event | Price |
|---|---|---|
| 5/29/2025 | Sold | $507,000+7.9%$268/sqft |
Source: | ||
| 5/12/2025 | Pending sale | $469,900$248/sqft |
Source: | ||
| 5/12/2025 | Listing removed | $469,900$248/sqft |
Source: | ||
| 5/8/2025 | Listed for sale | $469,900+34.3%$248/sqft |
Source: | ||
| 6/9/2015 | Sold | $350,000$185/sqft |
Source: Public Record Report a problem | ||
Public tax history
| Year | Property taxes | Tax assessment |
|---|---|---|
| 2025 | -- | $414,667 +7.3% |
| 2024 | $4,353 +7.8% | $386,633 +7.8% |
| 2023 | $4,038 +3.3% | $358,600 |
Find assessor info on the county website
Neighborhood: 21043
Nearby schools
GreatSchools rating
- 8/10Veterans Elementary SchoolGrades: PK-5Distance: 1 mi
- 8/10Ellicott Mills Middle SchoolGrades: 6-8Distance: 1.3 mi
- 10/10Centennial High SchoolGrades: 9-12Distance: 3 mi
Schools provided by the listing agent
- Elementary: Veterans
- Middle: Ellicott Mills
- High: Centennial
- District: Howard County Public School System
Source: Bright MLS. This data may not be complete. We recommend contacting the local school district to confirm school assignments for this home.
Get a cash offer in 3 minutes
Find out how much your home could sell for in as little as 3 minutes with a no-obligation cash offer.
Estimated market value$506,900
Get a cash offer in 3 minutes
Find out how much your home could sell for in as little as 3 minutes with a no-obligation cash offer.
Estimated market value
$506,900

