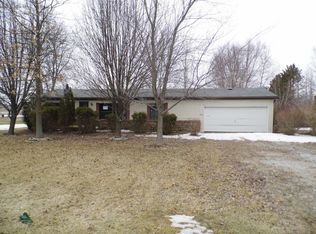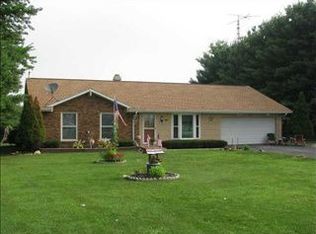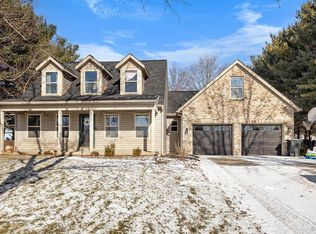DARLING RANCH IN DELPHI! Don't miss this hard to find nicely updated Ranch with a 24x16 3 seasons sunroom on large lot with a pole barn in Delphi Community School District. This Home offers tons of updates including all new kitchen cabinets, quartz countertops, tile backsplash, stainless steel appliances, as well as a new breakfast bar! All bathrooms are updated with new vanities, sinks, and tile surround showers. This 3 bedroom 2 full bath home also has fresh paint, new lighting and flooring throughout the home. The large third bedroom has french doors and could act as a den or office. There's a new roof, water heater, well pump, switch,and pressure tank. The 28x38 pole barn has a separate electric panel, concrete floors, overhead door as well as a separate service door and fresh paint. This remodeled Home was professionally done with no expense spared. This gem is even in a USDA eligible area!
This property is off market, which means it's not currently listed for sale or rent on Zillow. This may be different from what's available on other websites or public sources.



