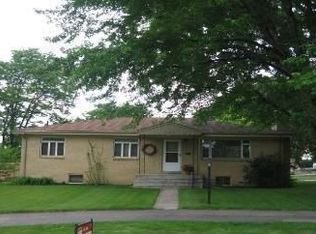Sold for $735,000
$735,000
8765 W 34th Avenue, Wheat Ridge, CO 80033
4beds
2,616sqft
Single Family Residence
Built in 1958
0.3 Acres Lot
$701,800 Zestimate®
$281/sqft
$3,727 Estimated rent
Home value
$701,800
$653,000 - $751,000
$3,727/mo
Zestimate® history
Loading...
Owner options
Explore your selling options
What's special
This charming brick ranch on a .30-acre lot is located in the heart of Wheat Ridge! The main floor is spacious and open with wood ceilings adjoining the living room, family room, dining room, and kitchen that are just off the covered patio, making it a great home for entertaining! 3 bedrooms with wood ceilings and 1.5 baths complete the main floor layout. The basement has been finished to include newer flooring, a family room with retro bar and pool table, a bedroom, office with built-in desk, 3/4 bath, and the laundry/mechanical room with utility sink. Maintaining the huge yard and beautiful rose garden is a breeze with front & back yard sprinkler systems. The 701 sqft oversized 2 car detached garage has plenty of room for your cars and toys! Conveniently located near multiple restaurants, lounges & shopping experiences. Enjoy indoor recreational activities at the Wheat Ridge Recreation Center. Spend time outdoors at nearby Crown Hill Park, Lake & Wildlife Sanctuary. Great Jeffco schools. Commuting is easy with nearby light rail stations and convenient highway access.
Zillow last checked: 8 hours ago
Listing updated: February 06, 2025 at 01:12pm
Listed by:
Terry Utzinger 303-888-9555 Terry@UtzingerGroup.com,
RE/MAX Alliance
Bought with:
Lynette Guenther, 100053594
Keller Williams DTC
Source: REcolorado,MLS#: 8009004
Facts & features
Interior
Bedrooms & bathrooms
- Bedrooms: 4
- Bathrooms: 3
- Full bathrooms: 1
- 3/4 bathrooms: 1
- 1/2 bathrooms: 1
- Main level bathrooms: 2
- Main level bedrooms: 3
Primary bedroom
- Level: Main
- Area: 117 Square Feet
- Dimensions: 9 x 13
Bedroom
- Level: Main
- Area: 130 Square Feet
- Dimensions: 10 x 13
Bedroom
- Level: Main
- Area: 110 Square Feet
- Dimensions: 10 x 11
Bedroom
- Level: Basement
- Area: 99 Square Feet
- Dimensions: 9 x 11
Primary bathroom
- Level: Main
- Area: 21 Square Feet
- Dimensions: 3 x 7
Bathroom
- Level: Main
- Area: 70 Square Feet
- Dimensions: 7 x 10
Bathroom
- Level: Basement
- Area: 28 Square Feet
- Dimensions: 4 x 7
Dining room
- Level: Main
- Area: 132 Square Feet
- Dimensions: 11 x 12
Family room
- Level: Main
- Area: 180 Square Feet
- Dimensions: 12 x 15
Family room
- Level: Basement
- Area: 468 Square Feet
- Dimensions: 13 x 36
Kitchen
- Level: Main
- Area: 171 Square Feet
- Dimensions: 9 x 19
Laundry
- Level: Basement
- Area: 117 Square Feet
- Dimensions: 9 x 13
Living room
- Level: Main
- Area: 195 Square Feet
- Dimensions: 13 x 15
Office
- Level: Basement
- Area: 135 Square Feet
- Dimensions: 9 x 15
Heating
- Forced Air
Cooling
- Evaporative Cooling
Appliances
- Included: Dishwasher, Microwave, Range, Refrigerator
Features
- Ceiling Fan(s), Laminate Counters, Open Floorplan
- Flooring: Carpet, Laminate, Tile, Wood
- Windows: Skylight(s), Window Coverings
- Basement: Finished
- Number of fireplaces: 1
- Fireplace features: Family Room, Gas
Interior area
- Total structure area: 2,616
- Total interior livable area: 2,616 sqft
- Finished area above ground: 1,494
- Finished area below ground: 1,006
Property
Parking
- Total spaces: 2
- Parking features: Oversized
- Garage spaces: 2
Features
- Levels: One
- Stories: 1
- Patio & porch: Covered, Patio
- Fencing: Partial
Lot
- Size: 0.30 Acres
- Features: Sprinklers In Front, Sprinklers In Rear
Details
- Parcel number: 021526
- Zoning: R-2
- Special conditions: Standard
Construction
Type & style
- Home type: SingleFamily
- Architectural style: Mid-Century Modern
- Property subtype: Single Family Residence
Materials
- Brick
- Roof: Composition
Condition
- Year built: 1958
Utilities & green energy
- Sewer: Public Sewer
- Water: Public
Community & neighborhood
Location
- Region: Wheat Ridge
- Subdivision: Yousse Palmer
Other
Other facts
- Listing terms: Cash,Conventional,FHA,VA Loan
- Ownership: Individual
Price history
| Date | Event | Price |
|---|---|---|
| 2/6/2025 | Sold | $735,000+5%$281/sqft |
Source: | ||
| 12/7/2024 | Pending sale | $700,000$268/sqft |
Source: | ||
| 12/4/2024 | Listed for sale | $700,000$268/sqft |
Source: | ||
Public tax history
| Year | Property taxes | Tax assessment |
|---|---|---|
| 2024 | $3,341 +35.2% | $44,916 |
| 2023 | $2,472 -1.4% | $44,916 +29.4% |
| 2022 | $2,506 +13.5% | $34,716 -2.8% |
Find assessor info on the county website
Neighborhood: 80033
Nearby schools
GreatSchools rating
- 5/10Stevens Elementary SchoolGrades: PK-5Distance: 1.2 mi
- 5/10Everitt Middle SchoolGrades: 6-8Distance: 0.9 mi
- 7/10Wheat Ridge High SchoolGrades: 9-12Distance: 0.5 mi
Schools provided by the listing agent
- Elementary: Stevens
- Middle: Everitt
- High: Wheat Ridge
- District: Jefferson County R-1
Source: REcolorado. This data may not be complete. We recommend contacting the local school district to confirm school assignments for this home.
Get a cash offer in 3 minutes
Find out how much your home could sell for in as little as 3 minutes with a no-obligation cash offer.
Estimated market value$701,800
Get a cash offer in 3 minutes
Find out how much your home could sell for in as little as 3 minutes with a no-obligation cash offer.
Estimated market value
$701,800
