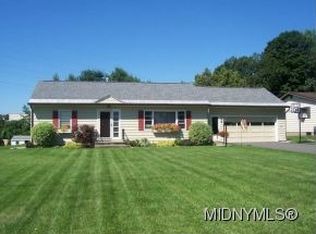Closed
$240,000
8765 Delta Ave, Rome, NY 13440
3beds
1,300sqft
Single Family Residence
Built in 1956
0.29 Acres Lot
$265,900 Zestimate®
$185/sqft
$1,979 Estimated rent
Home value
$265,900
$253,000 - $279,000
$1,979/mo
Zestimate® history
Loading...
Owner options
Explore your selling options
What's special
Welcome to your perfect ranch nestled in the heart of a serene neighborhood. As you step inside, you're greeted by the warmth of hardwood floors that flow throughout the main living areas. The open-concept layout creates an inviting atmosphere. Offering 3 spacious Bedrooms, 2 full baths. Laundry on first floor. And a fabulous four season bonus room, Adirondack style for extra living space, or for just sitting and relaxing and enjoying the view.
VERY close proximity to Lake Delta, Woods Valley Ski Area, Lee Town Park, Hannaford, a GREAT neighborhood restaurant & Stokes Elementary! Get in today for a showing!!!
Zillow last checked: 8 hours ago
Listing updated: May 06, 2024 at 12:49pm
Listed by:
Lori DiNardo-Emmerich 315-735-4663,
Coldwell Banker Faith Properties
Bought with:
Lori A. Frieden, 10401265563
Coldwell Banker Faith Properties R
Source: NYSAMLSs,MLS#: S1525022 Originating MLS: Mohawk Valley
Originating MLS: Mohawk Valley
Facts & features
Interior
Bedrooms & bathrooms
- Bedrooms: 3
- Bathrooms: 2
- Full bathrooms: 2
- Main level bathrooms: 2
- Main level bedrooms: 3
Bedroom 1
- Level: First
- Dimensions: 11.00 x 12.00
Bedroom 1
- Level: First
- Dimensions: 11.00 x 12.00
Bedroom 2
- Level: First
- Dimensions: 11.00 x 13.00
Bedroom 2
- Level: First
- Dimensions: 11.00 x 13.00
Bedroom 3
- Level: First
- Dimensions: 11.00 x 14.00
Bedroom 3
- Level: First
- Dimensions: 11.00 x 14.00
Basement
- Level: Basement
Basement
- Level: Basement
Family room
- Level: First
- Dimensions: 16.00 x 21.00
Family room
- Level: First
- Dimensions: 16.00 x 21.00
Kitchen
- Level: First
- Dimensions: 19.00 x 11.00
Kitchen
- Level: First
- Dimensions: 19.00 x 11.00
Living room
- Level: First
- Dimensions: 13.00 x 25.00
Living room
- Level: First
- Dimensions: 13.00 x 25.00
Heating
- Gas, Forced Air
Cooling
- Central Air
Appliances
- Included: Dishwasher, Electric Oven, Electric Range, Gas Water Heater, Microwave, Refrigerator
- Laundry: In Basement
Features
- Entrance Foyer, Eat-in Kitchen
- Flooring: Hardwood, Varies
- Basement: Full
- Has fireplace: No
Interior area
- Total structure area: 1,300
- Total interior livable area: 1,300 sqft
Property
Parking
- Total spaces: 1
- Parking features: Attached, Garage
- Attached garage spaces: 1
Features
- Levels: One
- Stories: 1
- Patio & porch: Open, Porch
- Exterior features: Blacktop Driveway
Lot
- Size: 0.29 Acres
- Dimensions: 80 x 160
- Features: Residential Lot
Details
- Parcel number: 30420018800100040520000000
- Special conditions: Standard
Construction
Type & style
- Home type: SingleFamily
- Architectural style: Ranch
- Property subtype: Single Family Residence
Materials
- Aluminum Siding, Steel Siding
- Foundation: Block
- Roof: Asphalt
Condition
- Resale
- Year built: 1956
Utilities & green energy
- Electric: Circuit Breakers
- Sewer: Septic Tank
- Water: Connected, Public
- Utilities for property: Water Connected
Community & neighborhood
Location
- Region: Rome
Other
Other facts
- Listing terms: Cash,Conventional,FHA,VA Loan
Price history
| Date | Event | Price |
|---|---|---|
| 4/30/2024 | Sold | $240,000+4.8%$185/sqft |
Source: | ||
| 3/18/2024 | Pending sale | $229,000$176/sqft |
Source: | ||
| 3/8/2024 | Listed for sale | $229,000+70.3%$176/sqft |
Source: | ||
| 10/5/2010 | Sold | $134,500$103/sqft |
Source: Public Record Report a problem | ||
Public tax history
| Year | Property taxes | Tax assessment |
|---|---|---|
| 2024 | -- | $4,575 |
| 2023 | -- | $4,575 |
| 2022 | -- | $4,575 |
Find assessor info on the county website
Neighborhood: Lake Delta
Nearby schools
GreatSchools rating
- 4/10Stokes Elementary SchoolGrades: K-6Distance: 1.1 mi
- 5/10Lyndon H Strough Middle SchoolGrades: 7-8Distance: 3.9 mi
- 4/10Rome Free AcademyGrades: 9-12Distance: 5.8 mi
Schools provided by the listing agent
- District: Rome
Source: NYSAMLSs. This data may not be complete. We recommend contacting the local school district to confirm school assignments for this home.
