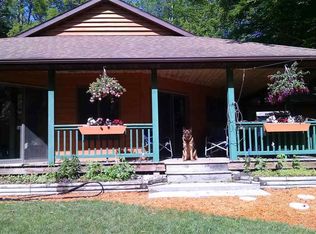Sold for $305,000 on 10/08/25
$305,000
8764 Saunders Rd, Sterling, MI 48659
3beds
2,800sqft
Single Family Residence
Built in 1974
4.96 Acres Lot
$307,200 Zestimate®
$109/sqft
$2,133 Estimated rent
Home value
$307,200
$255,000 - $372,000
$2,133/mo
Zestimate® history
Loading...
Owner options
Explore your selling options
What's special
A beautiful five acre parcel awaits with a spacious four bedroom home! This home offers a main level with a kitchen/dining area with many cabinets and an island for added convenience, living room w/ fireplace(electric insert), family room, office (4th bdrm), primary bedroom, and a full bath. The upstairs features two additional bedrooms and a full bath. For even more living space, there's a full finished walkout basement w/ a living room, laundry room, and a pantry. Enjoy the outdoor views from the 12x18 3-seasons room and the large deck! If storage is sought, look no further as this property has an attached garage, 32x20 woodshop/barn, 42x27 second garage, a 16x12 shed and multiple other small sheds. Located close to M-61 offering close access to I-75 and in between Standish and Gladwin.
Zillow last checked: 8 hours ago
Listing updated: October 08, 2025 at 10:42am
Listed by:
WHITNEY ROLLINS 989-313-1036,
ARENAC REALTY CO., PETE STANLEY & ASSOCIATES 989-876-8171
Bought with:
Non Member Office
NON-MLS MEMBER OFFICE
Source: NGLRMLS,MLS#: 1933926
Facts & features
Interior
Bedrooms & bathrooms
- Bedrooms: 3
- Bathrooms: 2
- Full bathrooms: 2
- Main level bathrooms: 1
Primary bedroom
- Area: 156
- Dimensions: 13 x 12
Bedroom 2
- Area: 260
- Dimensions: 20 x 13
Bedroom 3
- Area: 320
- Dimensions: 20 x 16
Primary bathroom
- Features: None
Family room
- Area: 273
- Dimensions: 21 x 13
Kitchen
- Level: Main
- Area: 162
- Dimensions: 12 x 13.5
Living room
- Level: Main
- Area: 404.25
- Dimensions: 16.5 x 24.5
Heating
- Baseboard, Propane
Appliances
- Included: Refrigerator, Oven/Range, Dishwasher, Washer, Dryer, Propane Water Heater
- Laundry: Lower Level
Features
- Pantry, Mud Room, Drywall
- Basement: Full,Walk-Out Access,Exterior Entry,Finished Rooms,Egress Windows,Interior Entry
- Has fireplace: Yes
- Fireplace features: Electric
Interior area
- Total structure area: 2,800
- Total interior livable area: 2,800 sqft
- Finished area above ground: 1,700
- Finished area below ground: 1,100
Property
Parking
- Total spaces: 1
- Parking features: Attached, Asphalt
- Attached garage spaces: 1
Accessibility
- Accessibility features: None
Features
- Levels: Two
- Stories: 2
- Patio & porch: Deck
- Waterfront features: None
Lot
- Size: 4.96 Acres
- Dimensions: 450 x 480
- Features: Cleared, Wooded, Metes and Bounds
Details
- Additional structures: Barn(s), Workshop, Second Garage
- Parcel number: 06000320001002
- Zoning description: Residential
- Other equipment: Dish TV
Construction
Type & style
- Home type: SingleFamily
- Property subtype: Single Family Residence
Materials
- Frame, Stone, Wood Siding
- Roof: Asphalt
Condition
- New construction: No
- Year built: 1974
Utilities & green energy
- Sewer: Private Sewer
- Water: Private
Community & neighborhood
Community
- Community features: None
Location
- Region: Sterling
- Subdivision: N/A
HOA & financial
HOA
- Services included: None
Other
Other facts
- Listing agreement: Exclusive Right Sell
- Listing terms: Conventional,Cash
- Ownership type: Private Owner
- Road surface type: Gravel
Price history
| Date | Event | Price |
|---|---|---|
| 10/8/2025 | Sold | $305,000-1.3%$109/sqft |
Source: | ||
| 7/8/2025 | Price change | $309,000-8.8%$110/sqft |
Source: | ||
| 6/6/2025 | Price change | $339,000-12.9%$121/sqft |
Source: | ||
| 5/19/2025 | Listed for sale | $389,000$139/sqft |
Source: | ||
Public tax history
| Year | Property taxes | Tax assessment |
|---|---|---|
| 2024 | $2,464 +3.2% | -- |
| 2023 | $2,388 +7.1% | $237,200 +13.8% |
| 2022 | $2,229 +2.2% | $208,400 +22.9% |
Find assessor info on the county website
Neighborhood: 48659
Nearby schools
GreatSchools rating
- NASterling Elementary SchoolGrades: PK-5Distance: 4.4 mi
- 6/10Standish-Sterling Central High SchoolGrades: 7-12Distance: 7.1 mi
- 6/10Standish Elementary SchoolGrades: PK-6Distance: 6.7 mi
Schools provided by the listing agent
- District: Standish-Sterling Community Schools
Source: NGLRMLS. This data may not be complete. We recommend contacting the local school district to confirm school assignments for this home.

Get pre-qualified for a loan
At Zillow Home Loans, we can pre-qualify you in as little as 5 minutes with no impact to your credit score.An equal housing lender. NMLS #10287.
